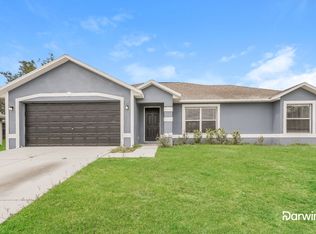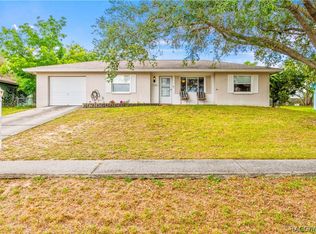Sold for $300,000 on 06/28/24
$300,000
12553 Killian St, Spring Hill, FL 34609
2beds
1,263sqft
Single Family Residence
Built in 1981
0.26 Acres Lot
$285,900 Zestimate®
$238/sqft
$2,134 Estimated rent
Home value
$285,900
$249,000 - $329,000
$2,134/mo
Zestimate® history
Loading...
Owner options
Explore your selling options
What's special
Discover the perfect blend of comfort, style, and convenience in this beautifully updated 2 bedroom, 2 bathroom POOL HOME, boasting a spacious 1263 square feet of living space and a generous 3 car tandem garage. Nestled in a prime location, this property offers easy access to shopping centers and the Suncoast Parkway, putting you in the perfect spot for both convenience and tranquility. Step inside to find a home that radiates warmth and modernity, with wood-look tile flooring throughout that combines the beauty of wood with the durability of tile. The heart of this home is undoubtedly its big kitchen, designed for those who love to cook and entertain. Featuring ample counter space and storage, it’s ready for your culinary creations. The open layout flows seamlessly from the kitchen to the living areas, creating an inviting atmosphere that’s perfect for gatherings or cozy nights in. Dual pane windows fill the space with natural light while offering energy efficiency and peace of mind. Retreat to the updated master bathroom, where luxury meets functionality. With modern fixtures and finishes, it’s a serene space to start and end your day. But the true gem of this property is the recently refinished pool and the awesome entertainment space on the lanai. It’s your private oasis, ideal for hosting memorable gatherings or simply enjoying the Florida sunshine in peace. Additional upgrades include a brand new Carrier HVAC system with a heat pump, ensuring year-round comfort with the latest in energy efficiency. This home is more than just a place to live; it’s a lifestyle. Schedule a viewing today and step into the life you’ve been dreaming of.
Zillow last checked: 8 hours ago
Listing updated: July 01, 2024 at 01:29pm
Listing Provided by:
James Adams, PA 352-587-9996,
EXP REALTY, LLC 888-883-8509
Bought with:
Javad Farjam, 3399115
AGILE GROUP REALTY
Source: Stellar MLS,MLS#: W7864912 Originating MLS: West Pasco
Originating MLS: West Pasco

Facts & features
Interior
Bedrooms & bathrooms
- Bedrooms: 2
- Bathrooms: 2
- Full bathrooms: 2
Primary bedroom
- Features: Walk-In Closet(s)
- Level: First
- Dimensions: 11x16
Bedroom 2
- Features: Built-in Closet
- Level: First
- Dimensions: 12x11
Primary bathroom
- Level: First
- Dimensions: 5x8
Bathroom 2
- Level: First
- Dimensions: 8x5
Dining room
- Level: First
- Dimensions: 12x10.5
Kitchen
- Level: First
- Dimensions: 10x19
Living room
- Level: First
- Dimensions: 14x23
Heating
- Central, Heat Pump
Cooling
- Central Air
Appliances
- Included: Dishwasher, Dryer, Microwave, Range, Refrigerator, Washer
- Laundry: Inside
Features
- Ceiling Fan(s), Eating Space In Kitchen, Kitchen/Family Room Combo, Living Room/Dining Room Combo, Open Floorplan, Primary Bedroom Main Floor, Solid Surface Counters, Solid Wood Cabinets, Split Bedroom
- Flooring: Tile
- Doors: Sliding Doors
- Windows: Double Pane Windows
- Has fireplace: No
Interior area
- Total structure area: 1,263
- Total interior livable area: 1,263 sqft
Property
Parking
- Total spaces: 3
- Parking features: Tandem
- Attached garage spaces: 3
Features
- Levels: One
- Stories: 1
- Patio & porch: Covered, Deck, Patio, Screened
- Exterior features: Lighting, Private Mailbox, Rain Gutters
- Has private pool: Yes
- Pool features: Fiberglass, In Ground, Lighting, Screen Enclosure
Lot
- Size: 0.26 Acres
- Dimensions: 75 x 150
- Features: Cleared
Details
- Parcel number: R3232317518318270070
- Zoning: PDP
- Special conditions: None
Construction
Type & style
- Home type: SingleFamily
- Property subtype: Single Family Residence
Materials
- Block
- Foundation: Slab
- Roof: Shingle
Condition
- Completed
- New construction: No
- Year built: 1981
Utilities & green energy
- Sewer: Public Sewer
- Water: Public
- Utilities for property: BB/HS Internet Available, Cable Available, Electricity Connected, Phone Available, Public, Sprinkler Well, Water Connected
Community & neighborhood
Location
- Region: Spring Hill
- Subdivision: SPRING HILL 3RD REPLAT OF PORTIONS OF UNITS 18,19,
HOA & financial
HOA
- Has HOA: No
Other fees
- Pet fee: $0 monthly
Other financial information
- Total actual rent: 0
Other
Other facts
- Listing terms: Cash,Conventional,FHA,VA Loan
- Ownership: Fee Simple
- Road surface type: Paved, Asphalt
Price history
| Date | Event | Price |
|---|---|---|
| 6/28/2024 | Sold | $300,000$238/sqft |
Source: | ||
| 5/31/2024 | Pending sale | $300,000$238/sqft |
Source: | ||
| 5/16/2024 | Listed for sale | $300,000+689.5%$238/sqft |
Source: | ||
| 9/6/2013 | Sold | $38,000$30/sqft |
Source: Public Record | ||
Public tax history
| Year | Property taxes | Tax assessment |
|---|---|---|
| 2024 | $3,085 +4.8% | $133,843 +10% |
| 2023 | $2,942 +5.7% | $121,675 +10% |
| 2022 | $2,785 +22.3% | $110,614 +10% |
Find assessor info on the county website
Neighborhood: 34609
Nearby schools
GreatSchools rating
- 5/10Spring Hill Elementary SchoolGrades: PK-5Distance: 0.5 mi
- 6/10West Hernando Middle SchoolGrades: 6-8Distance: 4 mi
- 2/10Central High SchoolGrades: 9-12Distance: 3.9 mi
Schools provided by the listing agent
- Elementary: Spring Hill Elementary
- Middle: West Hernando Middle School
- High: Central High School
Source: Stellar MLS. This data may not be complete. We recommend contacting the local school district to confirm school assignments for this home.
Get a cash offer in 3 minutes
Find out how much your home could sell for in as little as 3 minutes with a no-obligation cash offer.
Estimated market value
$285,900
Get a cash offer in 3 minutes
Find out how much your home could sell for in as little as 3 minutes with a no-obligation cash offer.
Estimated market value
$285,900

