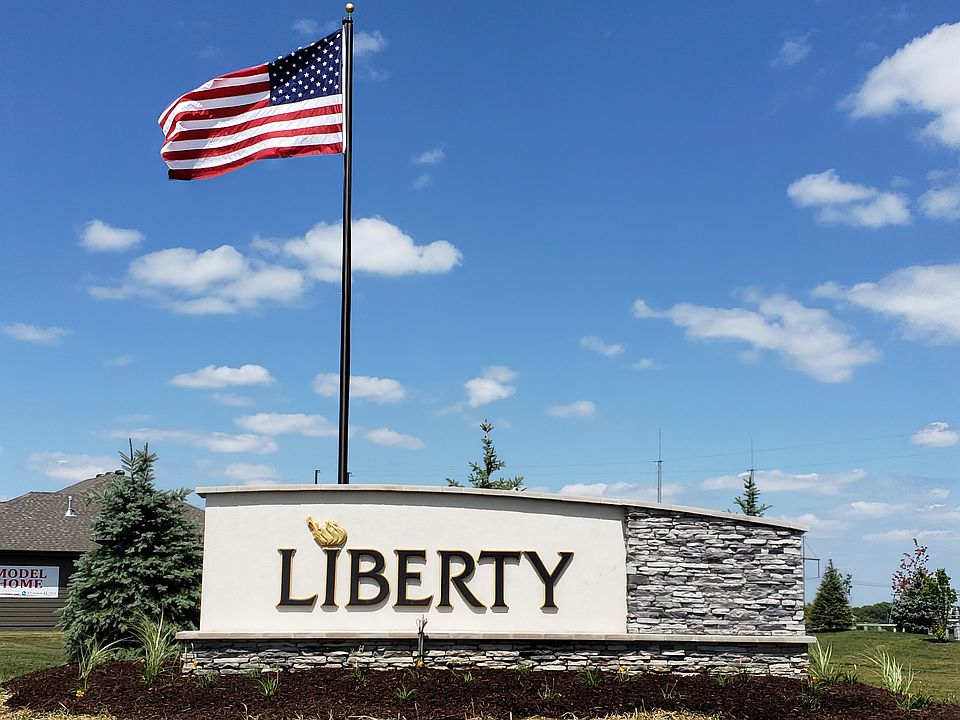Wow! This model home is NOW FOR SALE!! 4 bed/3bath/3car ranch with finished basement in Bellevue's newest subdivision. This Encore series Patriot floorplan is cozy, warm and inviting. Kitchen boasts birch cabinets, quartz counters, stainless appliances & an expansive walk-in pantry with quick access to the garage to make your grocery trips a breeze! Spacious primary suite with boxed ceiling and ensuite bathroom has tile flooring, tile surround shower, and a humongous walk-in closet. Soaring 11' ceilings in the main living/dining/kitchen area and an abundance of windows to allow in all the natural light. This home is sure to impress from the moment of entry!
New construction
Special offer
$509,900
12551 Quail Dr, Bellevue, NE 68123
4beds
2,513sqft
Single Family Residence
Built in 2017
0.28 Acres Lot
$508,500 Zestimate®
$203/sqft
$10/mo HOA
What's special
Humongous walk-in closetSpacious primary suiteEnsuite bathroomBoxed ceilingTile surround showerQuartz countersStainless appliances
- 62 days |
- 259 |
- 8 |
Zillow last checked: 7 hours ago
Listing updated: October 07, 2025 at 07:37am
Listed by:
Carolina Hogan 901-428-2228,
Regency Homes
Source: GPRMLS,MLS#: 22522562
Travel times
Schedule tour
Open houses
Facts & features
Interior
Bedrooms & bathrooms
- Bedrooms: 4
- Bathrooms: 3
- Full bathrooms: 1
- 3/4 bathrooms: 2
- Main level bathrooms: 2
Primary bedroom
- Level: Main
Bedroom 1
- Level: Main
Bedroom 2
- Level: Main
Bedroom 3
- Level: Basement
Primary bathroom
- Features: 3/4, Shower, Double Sinks
Basement
- Area: 1690
Heating
- Natural Gas, Forced Air
Cooling
- Central Air
Appliances
- Included: Humidifier, Range, Dishwasher, Disposal, Microwave
Features
- High Ceilings, Ceiling Fan(s), Drain Tile, Pantry
- Flooring: Vinyl, Carpet, Ceramic Tile, Luxury Vinyl, Tile
- Windows: LL Daylight Windows
- Basement: Daylight,Egress,Finished
- Number of fireplaces: 1
- Fireplace features: Direct-Vent Gas Fire
Interior area
- Total structure area: 2,513
- Total interior livable area: 2,513 sqft
- Finished area above ground: 1,690
- Finished area below ground: 823
Property
Parking
- Total spaces: 3
- Parking features: Attached, Garage Door Opener
- Attached garage spaces: 3
Features
- Patio & porch: Porch, Patio
- Exterior features: Sprinkler System, Drain Tile
- Fencing: None
Lot
- Size: 0.28 Acres
- Dimensions: 70 x 175
- Features: Over 1/4 up to 1/2 Acre, Subdivided, Public Sidewalk
Details
- Parcel number: 011599704
- Other equipment: Sump Pump
Construction
Type & style
- Home type: SingleFamily
- Architectural style: Ranch,Traditional
- Property subtype: Single Family Residence
Materials
- Stone, Cement Siding
- Foundation: Concrete Perimeter
- Roof: Composition
Condition
- New Construction
- New construction: Yes
- Year built: 2017
Details
- Builder name: Regency Homes
Utilities & green energy
- Sewer: Public Sewer
- Water: Public
- Utilities for property: Cable Available, Electricity Available, Natural Gas Available, Water Available, Sewer Available, Phone Available
Community & HOA
Community
- Subdivision: Liberty
HOA
- Has HOA: Yes
- Services included: Common Area Maintenance
- HOA fee: $125 annually
Location
- Region: Bellevue
Financial & listing details
- Price per square foot: $203/sqft
- Tax assessed value: $363,575
- Annual tax amount: $8,916
- Date on market: 8/9/2025
- Listing terms: VA Loan,FHA,Conventional,Cash
- Ownership: Fee Simple
- Electric utility on property: Yes
About the community
TrailsGreenbelt
Wildlife, Trees and Proposed Walking trails
10 minutes from Shadow Lake Towne Center; Twin Creek shopping and restaurants even closer!
15 minutes from Offutt Air Force Base
Adjacent to the proposed Bellevue regional park facility
Just mintues from the Proposed water park!
The Fontenelle Forest and Missouri River are just a short drive away along with with a regional bike trail.
See community agent for lot availability.
Budget Friendly Plans
Tour the New Hamilton and Parker model homes in Liberty (Bellevue Schools). These plans can be built in most Regency Home Communities - Starting in the $390's.Source: Regency Homes
