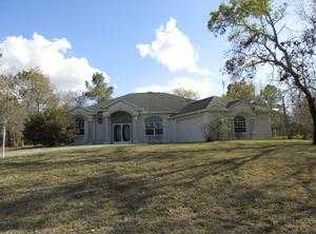Sold for $675,000 on 11/25/24
$675,000
12551 Moon Rd, Brooksville, FL 34613
3beds
1,792sqft
Single Family Residence
Built in 2013
7.5 Acres Lot
$639,700 Zestimate®
$377/sqft
$2,123 Estimated rent
Home value
$639,700
$557,000 - $736,000
$2,123/mo
Zestimate® history
Loading...
Owner options
Explore your selling options
What's special
Active with Contract.. Accepting Back Up Offers. Custom built Charming Coastal Cottage on 7.5 acres in Brooksville FL- Zoned AG-Perfect for Racing Pigeon Enthusiasts and Equestrians! Nestled on treed acreage where the gulf breezes blow year around. Sellers designed this beauty for peace and tranquility, with comfort and charm. 1792 heated sq ft & future planned expansion upstairs of 968 sq ft-ready for you to finish out will total 2760 sf future heated space. Property showcases 2 Pigeon Lofts designed for the racing enthusiast. Easily repurposed for chicken fanciers or other animals. Two separate stalls & tack room for your horses. Engulfed by the feeling of being right at home as you take the steps up to the front porch. Spacious rooms are accentuated by the 10 ft high ceilings leading out through double French Doors onto your porch creating extra natural light. Gorgeous kitchen showcases huge granite island, stainless appliances, induction/convection range, abundant cabinetry storage. A huge walk-in/thru pantry leads into the laundry. Bamboo floored hallway leads to 2 ample sized bedrooms, each with walk in closets, a second shower tub bath. Owners suite showcases the large bedroom with 2 walk in closets, huge bath with separate shower, generous granite counters with dual sinks. Upstairs is designed to be finished with another 2 bedrooms, 1 or 2 baths, and tons of storage space. It is framed in and ready to finish out for more living space. Second floor balcony is an added amenity allowing for beautiful views, sunrises, sunsets, stargazing-a respite from a busy world. Home is very energy efficiently designed. Well for water and septic provide low utility costs. With the 22kw full house propane generator & propane tank, you're all set for any power outages-enjoy the peace of mind. Custom Pergola complements back yard for entertaining and BBQ's with family & friends. Plenty of space to park your vehicles in the detached metal garage with space for workshop including paved driveway back to the 2 pigeon lofts. Fully fenced and cross fenced for horses. No deed restrictions.
Zillow last checked: 8 hours ago
Listing updated: November 25, 2024 at 12:00pm
Listed by:
James T Saffell 813-416-5162,
Keller Williams-Elite Partners
Bought with:
NON MEMBER
NON MEMBER
Source: HCMLS,MLS#: 2239425
Facts & features
Interior
Bedrooms & bathrooms
- Bedrooms: 3
- Bathrooms: 2
- Full bathrooms: 2
Primary bedroom
- Level: Main
- Area: 300
- Dimensions: 25x12
Bedroom 2
- Level: Main
- Area: 96
- Dimensions: 12x8
Bedroom 3
- Level: Main
- Area: 156
- Dimensions: 13x12
Dining room
- Level: Main
- Area: 144
- Dimensions: 18x8
Kitchen
- Level: Main
- Area: 228
- Dimensions: 19x12
Laundry
- Level: Main
- Area: 48
- Dimensions: 8x6
Living room
- Level: Main
- Area: 198
- Dimensions: 18x11
Other
- Description: Screened Porch
- Level: Main
- Area: 768
- Dimensions: 32x24
Other
- Description: Attic
- Level: Upper
- Area: 1984
- Dimensions: 64x31
Heating
- Central, Electric, Propane
Cooling
- Central Air, Electric
Appliances
- Included: Convection Oven, Dishwasher, Disposal, Dryer, Electric Oven, Refrigerator, Washer
Features
- Ceiling Fan(s), Double Vanity, Open Floorplan, Pantry, Primary Bathroom - Tub with Shower, Walk-In Closet(s), Split Plan
- Flooring: Concrete, Other
- Has fireplace: No
Interior area
- Total structure area: 1,792
- Total interior livable area: 1,792 sqft
Property
Parking
- Total spaces: 2
- Parking features: Detached, RV Access/Parking
- Garage spaces: 2
Features
- Stories: 2
- Patio & porch: Patio, Porch, Screened
- Exterior features: Balcony
Lot
- Size: 7.50 Acres
Details
- Additional structures: Workshop
- Parcel number: R16 222 18 0346 0000 0035
- Zoning: AR2
- Zoning description: Agricultural Residential
Construction
Type & style
- Home type: SingleFamily
- Architectural style: Other
- Property subtype: Single Family Residence
Materials
- Roof: Metal
Condition
- New construction: No
- Year built: 2013
Utilities & green energy
- Sewer: Private Sewer
- Water: Well
- Utilities for property: Cable Available, Electricity Available
Community & neighborhood
Location
- Region: Brooksville
- Subdivision: Eppley Unrec Unit 2
Other
Other facts
- Listing terms: Cash,Conventional,VA Loan
- Road surface type: Paved
Price history
| Date | Event | Price |
|---|---|---|
| 11/25/2024 | Sold | $675,000$377/sqft |
Source: | ||
| 11/25/2024 | Pending sale | $675,000$377/sqft |
Source: | ||
| 9/26/2024 | Pending sale | $675,000$377/sqft |
Source: | ||
| 8/5/2024 | Price change | $675,000-6.9%$377/sqft |
Source: | ||
| 7/3/2024 | Listed for sale | $725,000$405/sqft |
Source: | ||
Public tax history
| Year | Property taxes | Tax assessment |
|---|---|---|
| 2024 | $3,374 +2.8% | $240,375 +3% |
| 2023 | $3,283 +0.4% | $233,374 +3% |
| 2022 | $3,271 -0.8% | $226,577 +3% |
Find assessor info on the county website
Neighborhood: North Weeki Wachee
Nearby schools
GreatSchools rating
- 6/10Pine Grove Elementary SchoolGrades: PK-5Distance: 1.9 mi
- 6/10West Hernando Middle SchoolGrades: 6-8Distance: 1.7 mi
- 2/10Central High SchoolGrades: 9-12Distance: 1.4 mi
Schools provided by the listing agent
- Elementary: Pine Grove
- Middle: West Hernando
- High: Central
Source: HCMLS. This data may not be complete. We recommend contacting the local school district to confirm school assignments for this home.
Get a cash offer in 3 minutes
Find out how much your home could sell for in as little as 3 minutes with a no-obligation cash offer.
Estimated market value
$639,700
Get a cash offer in 3 minutes
Find out how much your home could sell for in as little as 3 minutes with a no-obligation cash offer.
Estimated market value
$639,700
