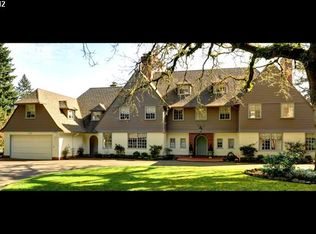Enter through wrought iron gates to this stately residence on 1.12 acres in the exclusive Dunthorpe neighborhood. This renovated Jamison Parker estate has classic touches, artistry & modern conveniences. Gracefully proportioned, high ceilings & light flooded spaces. Breathtaking mountain & Willamette River views. French doors open to an entertaining terrace w/spa tub, outdoor kitchen, level lawn & gardens. A circular drive, fountain & sports court enhance the entry. Well appointed guest house.
This property is off market, which means it's not currently listed for sale or rent on Zillow. This may be different from what's available on other websites or public sources.
