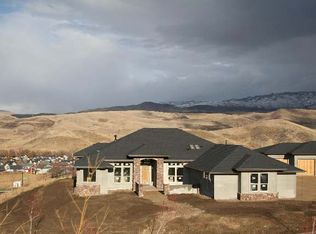Sold
Price Unknown
12550 N Upper Ridge Pl, Boise, ID 83714
3beds
3baths
2,906sqft
Single Family Residence
Built in 2006
0.64 Acres Lot
$1,086,400 Zestimate®
$--/sqft
$3,980 Estimated rent
Home value
$1,086,400
$1.03M - $1.15M
$3,980/mo
Zestimate® history
Loading...
Owner options
Explore your selling options
What's special
This classic single-level custom home with spectacular panoramic views is located in the highly desirable community of Hidden Springs. It offers 3 bedrooms, 2.5-bathrooms, a 3-car garage, a home office, a .64-acre elevated corner lot, and 2,906 square feet of living space. Custom details have not been spared, from the high-end carpentry, large windows to capture all the views and abundant light, newly refinished Brazilian cherry hardwood flooring, stone-stacked fireplace, custom built-ins, master suite wing with spa-like ensuite with large soaker tub and a picturesque view window. The high-end gourmet kitchen boasts Thermidor appliances and slab granite counters. Amazing private outdoor living space with endless mountain views, along with custom landscaping with a paver patio, courtyard, and driveway. Conveniently located to neighborhood amenities, schools, dining, shopping, and miles of biking/hiking trails.
Zillow last checked: 8 hours ago
Listing updated: February 01, 2023 at 08:56am
Listed by:
Tina Richards 208-577-7680,
Amherst Madison
Bought with:
Debbie Sargent Coe
Jason Mitchell Real Estate
Source: IMLS,MLS#: 98863608
Facts & features
Interior
Bedrooms & bathrooms
- Bedrooms: 3
- Bathrooms: 3
- Main level bathrooms: 2
- Main level bedrooms: 3
Primary bedroom
- Level: Main
- Area: 289
- Dimensions: 17 x 17
Bedroom 2
- Level: Main
- Area: 165
- Dimensions: 15 x 11
Bedroom 3
- Level: Main
- Area: 165
- Dimensions: 15 x 11
Dining room
- Level: Main
- Area: 144
- Dimensions: 12 x 12
Kitchen
- Level: Main
- Area: 168
- Dimensions: 14 x 12
Living room
- Level: Main
- Area: 168
- Dimensions: 14 x 12
Office
- Level: Main
- Area: 156
- Dimensions: 13 x 12
Heating
- Forced Air, Natural Gas
Cooling
- Central Air
Appliances
- Included: Gas Water Heater, Dishwasher, Disposal, Double Oven, Microwave, Oven/Range Built-In, Refrigerator, Trash Compactor, Water Softener Owned
Features
- Bath-Master, Bed-Master Main Level, Split Bedroom, Den/Office, Formal Dining, Great Room, Double Vanity, Walk-In Closet(s), Breakfast Bar, Pantry, Kitchen Island, Granit/Tile/Quartz Count, Number of Baths Main Level: 2
- Windows: Skylight(s)
- Has basement: No
- Number of fireplaces: 2
- Fireplace features: Two, Gas
Interior area
- Total structure area: 2,906
- Total interior livable area: 2,906 sqft
- Finished area above ground: 2,906
- Finished area below ground: 0
Property
Parking
- Total spaces: 3
- Parking features: Attached, Driveway
- Attached garage spaces: 3
- Has uncovered spaces: Yes
Features
- Levels: One
- Patio & porch: Covered Patio/Deck
- Pool features: Community, In Ground, Pool
- Has view: Yes
Lot
- Size: 0.64 Acres
- Features: 1/2 - .99 AC, Garden, Sidewalks, Views, Canyon Rim, Corner Lot, Auto Sprinkler System, Full Sprinkler System
Details
- Parcel number: R3610290220
Construction
Type & style
- Home type: SingleFamily
- Property subtype: Single Family Residence
Materials
- Frame, Stone, Stucco
- Foundation: Crawl Space
- Roof: Composition
Condition
- Year built: 2006
Details
- Builder name: Mayer
Utilities & green energy
- Water: Public
- Utilities for property: Sewer Connected, Cable Connected, Broadband Internet
Community & neighborhood
Location
- Region: Boise
- Subdivision: Hidden Springs
HOA & financial
HOA
- Has HOA: Yes
- HOA fee: $276 quarterly
Other
Other facts
- Listing terms: Cash,Conventional,VA Loan
- Ownership: Fee Simple,Fractional Ownership: No
- Road surface type: Paved
Price history
Price history is unavailable.
Public tax history
| Year | Property taxes | Tax assessment |
|---|---|---|
| 2026 | $5,908 -0.5% | $1,063,800 +9.8% |
| 2025 | $5,936 -14.1% | $968,700 +5.9% |
| 2024 | $6,910 +15.6% | $915,100 -18.9% |
Find assessor info on the county website
Neighborhood: 83714
Nearby schools
GreatSchools rating
- 8/10Hidden Springs Elementary SchoolGrades: PK-6Distance: 0.5 mi
- 5/10Hillside Junior High SchoolGrades: 7-9Distance: 4.5 mi
- 8/10Boise Senior High SchoolGrades: 9-12Distance: 7.2 mi
Schools provided by the listing agent
- Elementary: Hidden Springs
- Middle: Hillside
- High: Boise
- District: Boise School District #1
Source: IMLS. This data may not be complete. We recommend contacting the local school district to confirm school assignments for this home.
