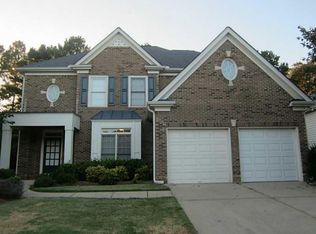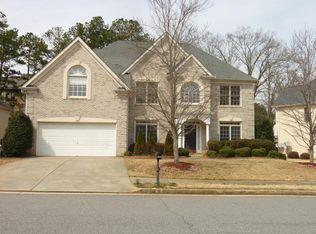Beautiful upgraded brick-front home with a large newly-fenced backyard set in much desirable Alpharetta! Open floor plan, hardwood floors, big windows with ample sunlight.Main level features welcoming foyer separating the living room and formal dining room. Spacious kitchen with ss appliances, large island and eat-in area, walk-in pantry. Kitchen overlooks 2 story great room with a cosy fireplace, guest BR on main and full bath. Second floor: 4 bedrooms and 3 full baths, open landing overlooking the great room. A very spacious master bedroom with an oversized walk-in closet, jetted whirlpool and walk-in shower in master bath. New high-efficiency HVAC. This beautifully kept home with landscaped flat backyard is not going to last long!
This property is off market, which means it's not currently listed for sale or rent on Zillow. This may be different from what's available on other websites or public sources.

