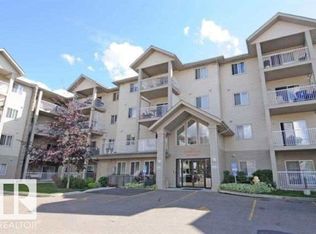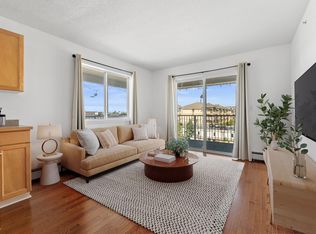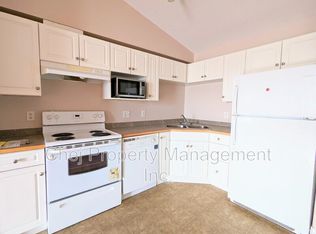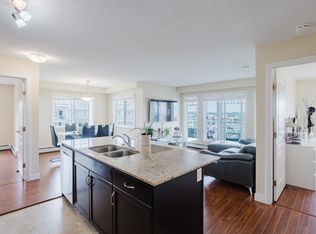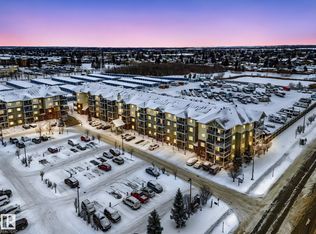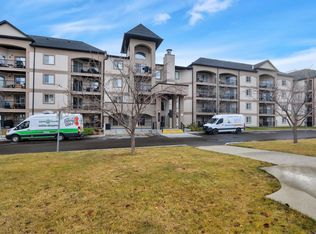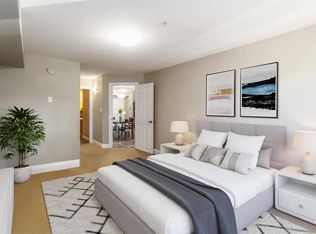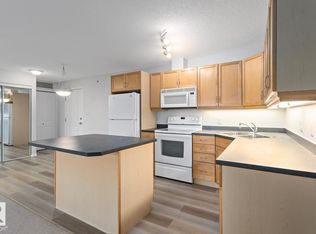Welcome to this beautifully maintained and freshly painted 2 bedroom, 2 bathroom corner unit located in a secure and well-managed building in NW Edmonton! With 871.17 sq ft of thoughtfully designed living space, this second-floor unit offers the perfect combination of comfort, convenience, and lifestyle. Step inside and enjoy the abundance of natural sunlight pouring in from the east and south-facing windows. The open-concept layout features a spacious living and dining area, a functional kitchen, and in-suite laundry AND STORAGE ROOM. One of the standout features is the large wraparound balcony. The building is secure and features a community room, great maintenance, onsite management and ample visitor parking. You’ll love the unbeatable location — everything you need is within walking distance: Top-rated schools Banks, grocery stores, and major supermarkets Popular restaurants and coffee shops like McDonald’s and Tim Hortons Easy access to transit and major roadways Move-in ready and priced to sell
For sale
C$189,999
12550 140th Ave NW #212, Edmonton, AB T5X 6J4
2beds
871sqft
Apartment, Lowrise Apartment
Built in 2004
-- sqft lot
$-- Zestimate®
C$218/sqft
C$-- HOA
What's special
Corner unitThoughtfully designed living spaceAbundance of natural sunlightOpen-concept layoutFunctional kitchenIn-suite laundryStorage room
- 90 days |
- 6 |
- 0 |
Zillow last checked: 8 hours ago
Listing updated: September 12, 2025 at 05:04pm
Listed by:
Jhanvi Nayak,
RE/MAX Excellence
Source: RAE,MLS®#: E4457310
Facts & features
Interior
Bedrooms & bathrooms
- Bedrooms: 2
- Bathrooms: 2
- Full bathrooms: 2
Primary bedroom
- Level: Main
Heating
- Hot Water, Natural Gas
Appliances
- Included: Dishwasher-Built-In, Exhaust Fan, Microwave, Refrigerator, Washer/Dryer Stacked, Electric Stove
Features
- No Animal Home, No Smoking Home
- Flooring: Laminate Flooring, Vinyl Plank
- Windows: Curtains and Blinds
- Basement: None, No Basement
Interior area
- Total structure area: 871
- Total interior livable area: 871.13 sqft
Video & virtual tour
Property
Parking
- Parking features: Stall
Features
- Levels: Single Level Apartment,1
- Exterior features: Playground Nearby
- Fencing: Fenced
Lot
- Size: 871.12 Square Feet
- Features: Corner Lot, Playground Nearby, Near Public Transit, Schools, Shopping Nearby, Public Transportation
Construction
Type & style
- Home type: Apartment
- Property subtype: Apartment, Lowrise Apartment
- Attached to another structure: Yes
Materials
- Foundation: Concrete Perimeter
- Roof: Asphalt
Condition
- Year built: 2004
Community & HOA
Community
- Features: No Animal Home, No Smoking Home
- Security: Carbon Monoxide Detectors, Smoke Detector(s), Fire Sprinkler System, Detectors Smoke, Sprinkler System-Fire
HOA
- Has HOA: Yes
- Services included: Exterior Maintenance, Heat, Insur. for Common Areas, Parking, Professional Management, Utilities Common Areas, Water/Sewer
Location
- Region: Edmonton
Financial & listing details
- Price per square foot: C$218/sqft
- Date on market: 9/11/2025
- Ownership: Private
Jhanvi Nayak
By pressing Contact Agent, you agree that the real estate professional identified above may call/text you about your search, which may involve use of automated means and pre-recorded/artificial voices. You don't need to consent as a condition of buying any property, goods, or services. Message/data rates may apply. You also agree to our Terms of Use. Zillow does not endorse any real estate professionals. We may share information about your recent and future site activity with your agent to help them understand what you're looking for in a home.
Price history
Price history
Price history is unavailable.
Public tax history
Public tax history
Tax history is unavailable.Climate risks
Neighborhood: Castle Downs
Nearby schools
GreatSchools rating
No schools nearby
We couldn't find any schools near this home.
- Loading
