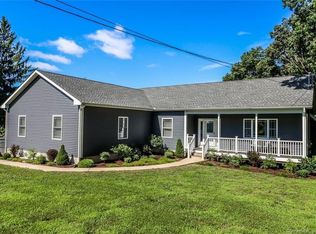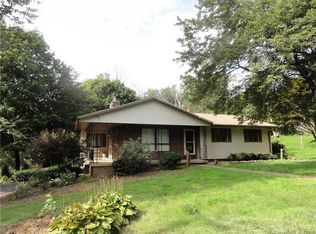Sold for $520,000
$520,000
1255 Woodtick Road, Wolcott, CT 06716
5beds
3,061sqft
Single Family Residence
Built in 1989
0.88 Acres Lot
$555,900 Zestimate®
$170/sqft
$3,485 Estimated rent
Home value
$555,900
$489,000 - $628,000
$3,485/mo
Zestimate® history
Loading...
Owner options
Explore your selling options
What's special
Welcome to 1255 Woodtick Rd., a well-maintained Split-level home featuring a full in-law apartment with its own entrance. This completely updated property is situated on a serene interior lot, offering privacy and tranquility. The main living area boasts 4 bedrooms and 2 full baths. The spacious eat-in kitchen includes double wall ovens, granite counters, French doors leading to the backyard trex deck, and an abundance of natural light. Additionally, there are two laundry hookups available in both the main house and the accessory apartment. The in-law apartment, located on the ground level, features 1 bedroom with wall-to-wall carpeting, a fireplace, and French doors opening to a patio. The living room seamlessly connects to the eat-in kitchen, which is equipped with stainless steel appliances, granite countertops, and a walk-in pantry. This apartment also includes a full bath and a private laundry room, making it an ideal and highly desirable living space. Don't miss out on this unique property! Schedule your viewing today.
Zillow last checked: 8 hours ago
Listing updated: October 01, 2024 at 02:01am
Listed by:
Bridget J. Barrieau 203-598-4466,
Barrieau Realty Signature Prop 203-509-0249
Bought with:
Ryan Bessette, REB.0789854
Fercodini Properties, Inc.
Source: Smart MLS,MLS#: 24027466
Facts & features
Interior
Bedrooms & bathrooms
- Bedrooms: 5
- Bathrooms: 3
- Full bathrooms: 3
Primary bedroom
- Features: Ceiling Fan(s), Full Bath, Stall Shower
- Level: Upper
- Area: 182 Square Feet
- Dimensions: 13 x 14
Primary bedroom
- Features: Built-in Features, Fireplace, French Doors, Patio/Terrace, Walk-In Closet(s)
- Level: Lower
- Area: 483 Square Feet
- Dimensions: 23 x 21
Bedroom
- Level: Upper
- Area: 182 Square Feet
- Dimensions: 14 x 13
Bedroom
- Level: Upper
- Area: 132 Square Feet
- Dimensions: 12 x 11
Bedroom
- Features: Laundry Hookup
- Level: Upper
- Area: 90 Square Feet
- Dimensions: 9 x 10
Kitchen
- Features: Bay/Bow Window, Skylight, Vaulted Ceiling(s), Balcony/Deck, Granite Counters, French Doors
- Level: Main
- Area: 336 Square Feet
- Dimensions: 24 x 14
Kitchen
- Features: Granite Counters, Double-Sink, Kitchen Island, Pantry
- Level: Lower
- Area: 209 Square Feet
- Dimensions: 19 x 11
Living room
- Features: Bay/Bow Window
- Level: Main
- Area: 336 Square Feet
- Dimensions: 24 x 14
Living room
- Features: Built-in Features, Ceiling Fan(s)
- Level: Lower
- Area: 180 Square Feet
- Dimensions: 10 x 18
Heating
- Hot Water, Electric, Oil
Cooling
- Central Air, Ductless
Appliances
- Included: Cooktop, Oven/Range, Oven, Microwave, Range Hood, Refrigerator, Dishwasher, Water Heater
- Laundry: Lower Level, Upper Level
Features
- In-Law Floorplan
- Basement: Full
- Attic: Pull Down Stairs
- Number of fireplaces: 1
Interior area
- Total structure area: 3,061
- Total interior livable area: 3,061 sqft
- Finished area above ground: 2,461
- Finished area below ground: 600
Property
Parking
- Parking features: None
Features
- Levels: Multi/Split
Lot
- Size: 0.88 Acres
- Features: Few Trees, Level
Details
- Parcel number: 1439894
- Zoning: R-40
Construction
Type & style
- Home type: SingleFamily
- Architectural style: Split Level
- Property subtype: Single Family Residence
Materials
- Vinyl Siding
- Foundation: Concrete Perimeter
- Roof: Asphalt
Condition
- New construction: No
- Year built: 1989
Utilities & green energy
- Sewer: Septic Tank
- Water: Well
Community & neighborhood
Location
- Region: Wolcott
Price history
| Date | Event | Price |
|---|---|---|
| 9/17/2024 | Sold | $520,000-8%$170/sqft |
Source: | ||
| 6/24/2024 | Listed for sale | $565,000+138.4%$185/sqft |
Source: | ||
| 4/5/1988 | Sold | $237,000$77/sqft |
Source: Public Record Report a problem | ||
Public tax history
| Year | Property taxes | Tax assessment |
|---|---|---|
| 2025 | $9,006 +8.7% | $250,650 |
| 2024 | $8,289 +3.8% | $250,650 |
| 2023 | $7,988 +3.5% | $250,650 |
Find assessor info on the county website
Neighborhood: 06716
Nearby schools
GreatSchools rating
- 7/10Alcott SchoolGrades: PK-5Distance: 0.8 mi
- 5/10Tyrrell Middle SchoolGrades: 6-8Distance: 4 mi
- 6/10Wolcott High SchoolGrades: 9-12Distance: 1 mi
Schools provided by the listing agent
- High: Wolcott
Source: Smart MLS. This data may not be complete. We recommend contacting the local school district to confirm school assignments for this home.
Get pre-qualified for a loan
At Zillow Home Loans, we can pre-qualify you in as little as 5 minutes with no impact to your credit score.An equal housing lender. NMLS #10287.
Sell with ease on Zillow
Get a Zillow Showcase℠ listing at no additional cost and you could sell for —faster.
$555,900
2% more+$11,118
With Zillow Showcase(estimated)$567,018

