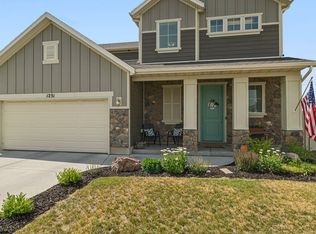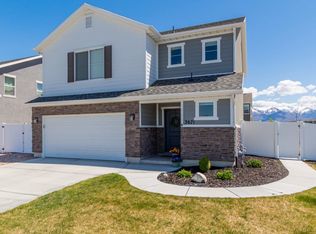Another amazing single level home available in Syracuse! This property has an open floor plan on a corner lot in the Stillwater Subdivision with the Jensen Nature Park walking trail near by! The inside boasts of beautiful Pacific SPC vinyl wood flooring (25 yr warranty, waterproof, stain/mold resistant), vaulted ceilings, covered patio, large extended island in kitchen. Home was designed with 2x6 exterior wall construction and each room has its own return air system for energy savings all year long and minimal temperature variations! Home has a warm feel and is ready for new owners! Schedule your showing today! Square footage figures are provided as a courtesy estimate only and were obtained from County Records . Buyer is advised to obtain an independent measurement.
This property is off market, which means it's not currently listed for sale or rent on Zillow. This may be different from what's available on other websites or public sources.

