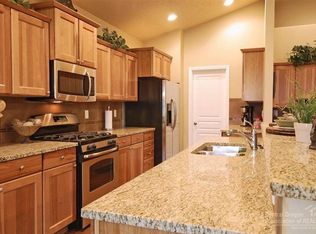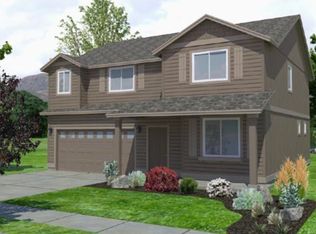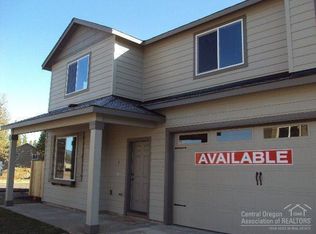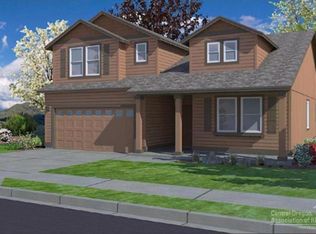At 2192 square feet, the Teton duet is the perfect home for those in search of room and comfort in a two-story plan. Upgrades include: 8' tall garage door, den option, propane fireplace with alcove, 4 craftsman trim, wood wrapped windows in formal area, A/C heat pump, black appliances, and more. This home is attached on the garage side to another Teton duet. Backyard and one side yard only. Lap siding and Heat pump standard. Est. completion: 3/1/15.
This property is off market, which means it's not currently listed for sale or rent on Zillow. This may be different from what's available on other websites or public sources.



