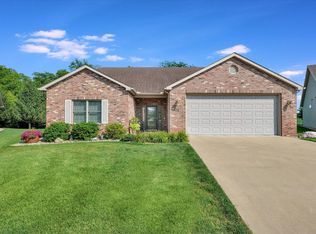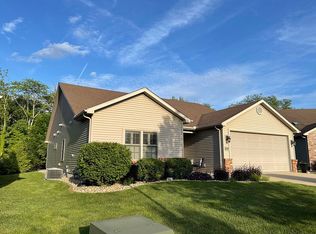Sold for $305,000
$305,000
1255 W Arcadia Ave, Decatur, IL 62521
2beds
2,276sqft
Single Family
Built in 2011
9,147 Square Feet Lot
$331,600 Zestimate®
$134/sqft
$1,775 Estimated rent
Home value
$331,600
$315,000 - $348,000
$1,775/mo
Zestimate® history
Loading...
Owner options
Explore your selling options
What's special
You will fall in love the moment you walk in the door and you feel the warmth of the Italian travertine flooring. The large open concept living area with high end finishes throughout is perfect for entertaining. Kitchen includes accent lighting, stainless appliances, granite tops, custom maple cabinets, and large island. Just off the kitchen is a beautiful custom-made wine and storage cabinet! Open the motorized Hunter Douglas blinds for access to the superb outdoor area complete with lighted paver patio, gas firepit, and granite top island for grill that has a dedicated gas line. Enjoy peaceful views out the back while listening to the outdoor speakers. Large master bath includes the same high-end cabinets and granite tops as well as a huge walk-in closet with custom shelving. You'll love the tiled master shower complete with bench, multiple shower jets, and a heated fan. Not only can the heated floors be controlled separately in every room, but whole house is heated/cooled with high efficiency geothermal! Small HOA fee for "The Gardens at Southside Estates" covers snow removal and lawn/landscaping maintenance giving you time to relax and enjoy the luxury! This is a great 50 and older community close to Southside Country Club!
Facts & features
Interior
Bedrooms & bathrooms
- Bedrooms: 2
- Bathrooms: 2
- Full bathrooms: 2
Heating
- Radiant, Gas
Cooling
- Geothermal, Other
Appliances
- Included: Dishwasher, Dryer, Garbage disposal, Microwave, Range / Oven, Washer
Features
- Pantry, Zoned Heat Sys
Interior area
- Total interior livable area: 2,276 sqft
Property
Parking
- Parking features: Garage - Attached
Features
- Exterior features: Wood
Lot
- Size: 9,147 sqft
Details
- Parcel number: 171233203042
- Zoning: RES
Construction
Type & style
- Home type: SingleFamily
- Property subtype: Single Family
Materials
- Frame
- Foundation: Slab
- Roof: Asphalt
Condition
- Year built: 2011
Utilities & green energy
- Water: Public
Community & neighborhood
Location
- Region: Decatur
HOA & financial
HOA
- Has HOA: Yes
- HOA fee: $100 monthly
Other
Other facts
- Appliances: Oven
- Interior Features: Pantry, Zoned Heat Sys
- Lake Front YN: 0
- Numberof Fireplaces: 0
- Possession: At Close
- Roof: Shingle
- Sewer Desc: City Sewer
- Basement YN: 0
- Tax Year: 2017
- Water Source: Public
- Laundryon Main YN: 1
- Master Bath YN: 1
- Masterbedroomon Main YN: 1
- Property Sub Type: Single Family
- Road Surface Type: Concrete
- Numof Rooms: 7
- Tax Exemption: Owner Occupied
- Garage Spaces: 2.00
- Zoning: RES
- Foundation Type: Slab
- Style: Other
- Exterior Features: Underground Pet Fence, Wheel Chair Accessible
- Restrictions YN: 1
- Gas Avg: 67.00
- Tax Amount: 6189.00
- Road surface type: Concrete
Price history
| Date | Event | Price |
|---|---|---|
| 6/16/2023 | Sold | $305,000+13%$134/sqft |
Source: Public Record Report a problem | ||
| 4/24/2019 | Sold | $270,000-1.8%$119/sqft |
Source: | ||
| 3/29/2019 | Pending sale | $275,000$121/sqft |
Source: Brinkoetter & Associates #6192074 Report a problem | ||
| 3/18/2019 | Listed for sale | $275,000-0.9%$121/sqft |
Source: Brinkoetter & Associates #6192074 Report a problem | ||
| 6/21/2016 | Sold | $277,500+692.9%$122/sqft |
Source: | ||
Public tax history
| Year | Property taxes | Tax assessment |
|---|---|---|
| 2024 | $7,922 +16.1% | $98,494 +17.2% |
| 2023 | $6,825 +2.2% | $84,071 +4.8% |
| 2022 | $6,678 +3.5% | $80,205 +5.1% |
Find assessor info on the county website
Neighborhood: 62521
Nearby schools
GreatSchools rating
- 6/10Meridian Intermediate SchoolGrades: PK-5Distance: 10.7 mi
- 4/10Meridian Middle SchoolGrades: 6-8Distance: 6.9 mi
- 6/10Meridian High SchoolGrades: 9-12Distance: 6.9 mi
Schools provided by the listing agent
- District: Meridian Dist 15
Source: The MLS. This data may not be complete. We recommend contacting the local school district to confirm school assignments for this home.
Get pre-qualified for a loan
At Zillow Home Loans, we can pre-qualify you in as little as 5 minutes with no impact to your credit score.An equal housing lender. NMLS #10287.

