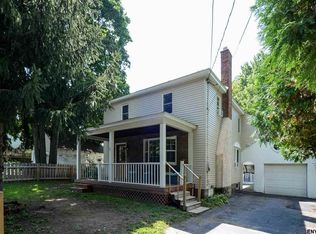DON'T DRIVE BY THIS ONE. A MUST SEE. BEAUTIFULLY REMODELED THROUGHOUT WITH HARDWOOD FLOORS, NEW KITCHEN WITH GRANITE COUNTERTOP, SS APPLIANCES & EXTENSIVE CABINETS, NEW ROOF, WINDOWS, HEATING SYSTEM AND 200 AMP CB ELECTRIC SERVICE. SEE VIRTUAL TOUR.
This property is off market, which means it's not currently listed for sale or rent on Zillow. This may be different from what's available on other websites or public sources.

