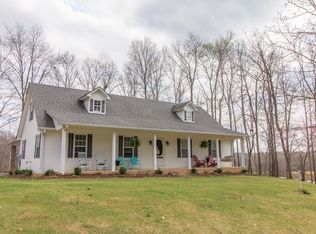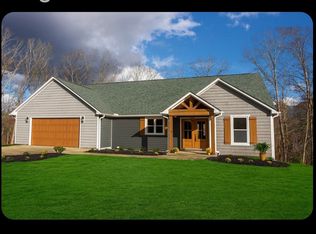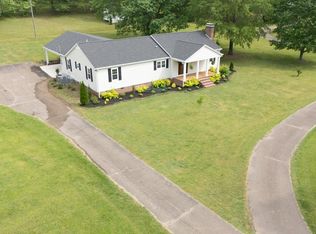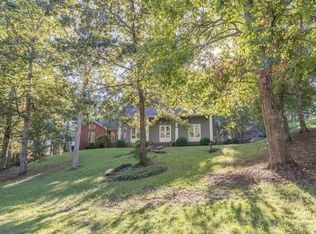Escape to Luxury Living in this single level lakeview haven. Enjoy breathtaking view, high end finishes, and seamless indoor-outdoor transitions. A full working kitchen with granite countertops, spa inspired master suite with private terrace, and an additional lot to make it a complete full acre +/- with a sparkling creek running along side. This home is a perfect haven for relaxation and entertaining!
Active
Price cut: $9.9K (11/21)
$349,900
1255 Twin View Cir, Selmer, TN 38375
3beds
2,351sqft
Est.:
Single Family Residence, Residential
Built in 2000
1.09 Acres Lot
$-- Zestimate®
$149/sqft
$-- HOA
What's special
Private terraceHigh end finishesFull working kitchenAdditional lotGranite countertopsSpa inspired master suiteSparkling creek
- 50 days |
- 1,010 |
- 77 |
Zillow last checked: 8 hours ago
Listing updated: October 22, 2025 at 10:58am
Listing Provided by:
Christie Hurst 731-925-4245,
List 4 Less Realty, LLC 731-925-4245
Source: RealTracs MLS as distributed by MLS GRID,MLS#: 3032126
Tour with a local agent
Facts & features
Interior
Bedrooms & bathrooms
- Bedrooms: 3
- Bathrooms: 3
- Full bathrooms: 2
- 1/2 bathrooms: 1
- Main level bedrooms: 3
Bedroom 1
- Features: Full Bath
- Level: Full Bath
Primary bathroom
- Features: Suite
- Level: Suite
Den
- Features: Combination
- Level: Combination
Dining room
- Features: Formal
- Level: Formal
Kitchen
- Features: Eat-in Kitchen
- Level: Eat-in Kitchen
Living room
- Features: Formal
- Level: Formal
Heating
- Central, Wall Furnace
Cooling
- Ceiling Fan(s), Central Air
Appliances
- Included: Built-In Electric Oven, Cooktop, Dishwasher, Refrigerator
- Laundry: Electric Dryer Hookup, Washer Hookup
Features
- Ceiling Fan(s), Entrance Foyer, High Ceilings, Open Floorplan, Walk-In Closet(s)
- Flooring: Laminate, Tile
- Basement: Other
- Number of fireplaces: 1
- Fireplace features: Family Room
Interior area
- Total structure area: 2,351
- Total interior livable area: 2,351 sqft
- Finished area above ground: 2,351
Property
Parking
- Total spaces: 2
- Parking features: Garage Door Opener, Garage Faces Side
- Garage spaces: 2
Features
- Levels: One
- Stories: 1
- Patio & porch: Porch, Covered, Deck
- Has view: Yes
- View description: Water
- Has water view: Yes
- Water view: Water
Lot
- Size: 1.09 Acres
Details
- Additional structures: Stable(s)
- Parcel number: 079M E 00600 000
- Special conditions: Standard
Construction
Type & style
- Home type: SingleFamily
- Property subtype: Single Family Residence, Residential
Materials
- Brick, Stucco
- Roof: Shingle
Condition
- New construction: No
- Year built: 2000
Utilities & green energy
- Sewer: Public Sewer
- Water: Public
- Utilities for property: Water Available
Community & HOA
Community
- Subdivision: Twin Springs
HOA
- Has HOA: No
Location
- Region: Selmer
Financial & listing details
- Price per square foot: $149/sqft
- Annual tax amount: $1,163
- Date on market: 10/22/2025
Estimated market value
Not available
Estimated sales range
Not available
Not available
Price history
Price history
| Date | Event | Price |
|---|---|---|
| 11/21/2025 | Price change | $340,000-2.8%$145/sqft |
Source: | ||
| 10/17/2025 | Price change | $349,900-4.9%$149/sqft |
Source: | ||
| 6/24/2025 | Price change | $368,000-4%$157/sqft |
Source: | ||
| 5/20/2025 | Price change | $383,500-3%$163/sqft |
Source: | ||
| 3/10/2025 | Listed for sale | $395,500-1.1%$168/sqft |
Source: | ||
Public tax history
Public tax history
Tax history is unavailable.BuyAbility℠ payment
Est. payment
$1,941/mo
Principal & interest
$1705
Home insurance
$122
Property taxes
$114
Climate risks
Neighborhood: 38375
Nearby schools
GreatSchools rating
- 9/10Selmer Elementary SchoolGrades: PK-5Distance: 2.6 mi
- 5/10Selmer Middle SchoolGrades: 6-8Distance: 2.5 mi
- 4/10McNairy Central High SchoolGrades: 9-12Distance: 1.5 mi
Schools provided by the listing agent
- Elementary: Selmer Elementary
- Middle: Selmer Middle School
- High: McNairy Central High School
Source: RealTracs MLS as distributed by MLS GRID. This data may not be complete. We recommend contacting the local school district to confirm school assignments for this home.
- Loading
- Loading






