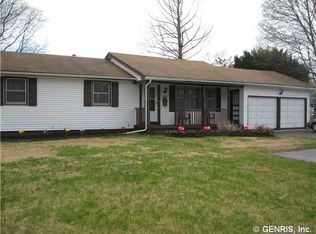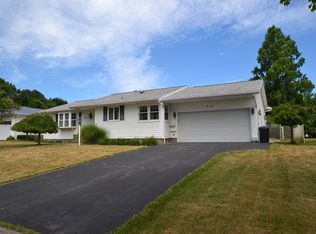READY SET GO!! THIS HOME HAS SO MUCH TO OFFER ANY BUYER!! LOCATION IS INCREDIBLE ACROSS THE STREET FROM ALL THE ACTIVITIES WEST IRONDEQUOIT HAS TO OFFER!! ICE SKATING, FARMERS MARKET, ETC. SO MANY UPDATES! IMMACULATE INSIDE AND OUT! BRIGHT AND CHEERY HOME, NICE HEATED BREEZE-WAY, KITCHEN IS AN EAT-IN WITH UPDATED APPLIANCES, NICE SIZE EATING AREA TO ENTERTAIN. GREAT ROOM WITH TILE FLOOR, CEILING FANS IN SEVERAL ROOMS, MASTERBEDROOM ON THE MAIN FLOOR, 2 BEDROOMS WITH FULL BATH ON 2ND LEVEL. ALL NEW MECHANICALS, BILCO DOOR IN BASEMENT TO OUTSIDE. UPDATED INSULATION, ALL BATHROOMS HAVE BEEN UPDATED, 2 1/2 CAR HEATED GARAGE!!! SUPER PRIVATE DECK IN FULLY FENCED BACK YARD! ONE MORE THING 8X12 SHED WITH ELECTRIC!! 2020-06-19
This property is off market, which means it's not currently listed for sale or rent on Zillow. This may be different from what's available on other websites or public sources.

