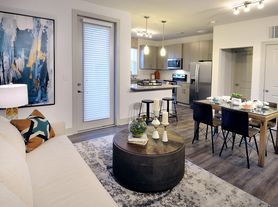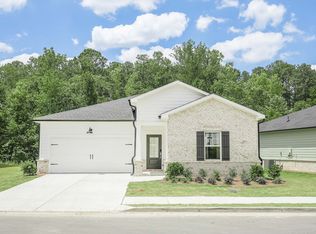5 Bedroom Pet-Friendly Home in Suwanee, GA with Main Street Renewal
Beautiful, pet-friendly home coming soon! Apply now, Move-In is available on or after the listed date. Upon approval, $500 reservation deposit to reserve (applied to security deposit and/or refundable). Application fee: $50 per adult. Security Deposit: one month's rent. Pet fees: $250 + $35/mo per pet. Some homes may include pool ($150/mo), septic ($15/mo), and/or HOA fees; other fees may apply. We do not advertise on Craigslist or ask for payments via check, cash, wire transfer, or cash apps.
House for rent
$3,320/mo
1255 Taramore Dr, Suwanee, GA 30024
5beds
3,723sqft
Price may not include required fees and charges.
Single family residence
Available Fri Dec 5 2025
Cats, dogs OK
Central air
-- Laundry
Other parking
-- Heating
What's special
- 28 days |
- -- |
- -- |
Travel times
Looking to buy when your lease ends?
Consider a first-time homebuyer savings account designed to grow your down payment with up to a 6% match & a competitive APY.
Facts & features
Interior
Bedrooms & bathrooms
- Bedrooms: 5
- Bathrooms: 3
- Full bathrooms: 3
Cooling
- Central Air
Appliances
- Included: Refrigerator
Features
- Windows: Window Coverings
Interior area
- Total interior livable area: 3,723 sqft
Property
Parking
- Parking features: Other
- Details: Contact manager
Features
- Exterior features: Efficient Appliances
Details
- Parcel number: 7155040
Construction
Type & style
- Home type: SingleFamily
- Property subtype: Single Family Residence
Condition
- Year built: 1986
Community & HOA
Location
- Region: Suwanee
Financial & listing details
- Lease term: 1 Year
Price history
| Date | Event | Price |
|---|---|---|
| 10/24/2025 | Price change | $3,320-1.5%$1/sqft |
Source: Zillow Rentals | ||
| 10/10/2025 | Listed for rent | $3,370+15%$1/sqft |
Source: Zillow Rentals | ||
| 10/26/2024 | Listing removed | $2,930$1/sqft |
Source: Zillow Rentals | ||
| 8/16/2024 | Price change | $2,930-2.5%$1/sqft |
Source: Zillow Rentals | ||
| 8/8/2024 | Price change | $3,005-2.4%$1/sqft |
Source: Zillow Rentals | ||

