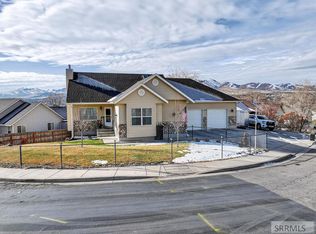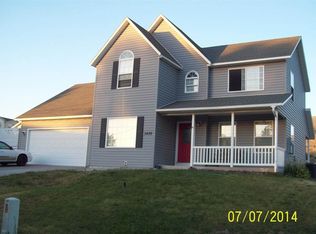- North facing, 3 bedroom 2 bath home built in 2006 with beautiful view of mountains to the south. - 2x6 frame construction, vaulted ceilings, carpeted living room, tile floors, and decorative glass indoor/outdoor lighting fixtures. - Gas forced air heating, gas fireplace, and central air conditioning. - 40 gallon gas water heater purchased and installed 24 JUN 2021. Electronic on demand soft water system. - All appliances included; above range mounted microwave hood fan combination purchased and installed 23 JUN 2021, glass top electric range purchased OCT 2020, dishwasher/washer/dryer all less than 2 years old, and refrigerator. - Living room: 15’x18’ with 7’ high windows, gas fireplace, tiled entryway, ceiling fan w/ stained glass light. - Kitchen: 10’x13’ with attached pantry, granite countertops, Alder wood cabinets, garbage disposal. - Dining Room: 11’x15’ with glass patio doors accessing back yard. - Master Suite: 13’ x 16’ w/ his and her 8’ closets; attached 11’ x 5’ master bath, shower/tub combo, granite vanity. - Guest Bedroom #1: 10’x12’, 8’ closet with built in shelves. - Guest Bedroom #2: 9.5’x12’, 6’ closet with built in shelves. - Guest Bathroom: 8’x5’ w/ shower and granite vanity. - Laundry Room: 7’x11’ w/ built in shelves and access to garage. - Garage: 20’x22’, fully finished w/ automatic garage door, built in shelves, work benches, and plant potting station. - Fully fenced front and back yards with sprinkler system, flower beds, mature shade trees, and serenity pond. - Rear Patio: 12’x26’ concrete and paving stone surface with pergola over all. - Front Patio: 9’x15’ concrete surface.
This property is off market, which means it's not currently listed for sale or rent on Zillow. This may be different from what's available on other websites or public sources.

