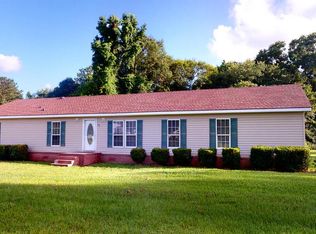Robert Frost would have loved this secluded home in the woods. This Autumn, take the road less traveled to this 6 bedroom 3.5 bath meticulously built and maintained lodge. Another smaller log lodge serves as the guest house and office and has a garage. The circular driveway enables you to access the rocking chair front porch. Access the 2 1/2 car garage by the side drive. The kitchen was remodeled in 2010 including Cambria quartz countertops & stainless steel appliances. The Master Bath, remodeled in 2015, features a luxurious shower, cultured marble vanity and custom tile. The vaulted ceiling in the great room and large stacked stone fireplace gives the family a signature space for entertaining. The expansive back porch includes a screened in area just off the master bathroom. Enjoy the customized gunite pool in your own private back yard. You will see plenty of wild life thanks to sustainable land management on this 50 acre tract of land. And that has made all the difference...
This property is off market, which means it's not currently listed for sale or rent on Zillow. This may be different from what's available on other websites or public sources.
