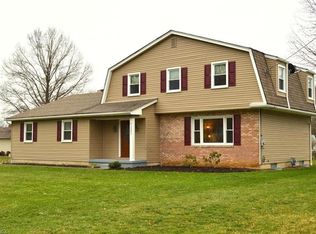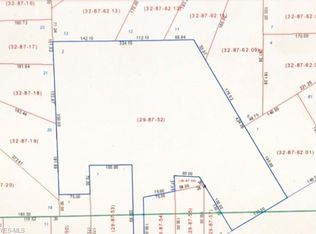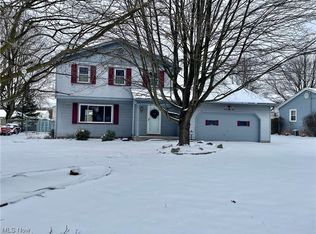Sold for $250,000 on 03/21/25
$250,000
1255 Shields Rd, Youngstown, OH 44511
3beds
1,578sqft
Single Family Residence
Built in 1974
0.32 Acres Lot
$262,900 Zestimate®
$158/sqft
$1,910 Estimated rent
Home value
$262,900
$229,000 - $302,000
$1,910/mo
Zestimate® history
Loading...
Owner options
Explore your selling options
What's special
Perfect
Move-in ready!
This stunning two-story, three-bedroom home features many premium upgrades, including newer carpet, modern flooring, and a fully remodeled kitchen featuring brand-new countertops and appliances. Seamlessly combining style and comfort, this home is truly ready for you to make your own.
The spacious family room, complete with a built-in entertainment center and cozy fireplace, opens to a fabulous outdoor deck. The large finished basement provides ample space for additional living needs.
Step outside to a beautifully fenced backyard that includes a brand new shed and relaxing hot tub ideal for outdoor gatherings with family and friends.
Impeccably maintained and conveniently located within the award-winning Boardman Schools District and minutes away from beautiful and famous Mill Creek Park.
Want to see more?
Experience this home like never before with our 3D virtual tour and then schedule your showing before it's too late!!
Don't let this incredible opportunity slip away!
Zillow last checked: 8 hours ago
Listing updated: March 25, 2025 at 12:25pm
Listing Provided by:
Michael V Allegretto 330-729-5004support@gonatasrealestate.com,
Gonatas Real Estate LLC
Bought with:
Angela N Javorsky, 2025001451
CENTURY 21 Lakeside Realty
Source: MLS Now,MLS#: 5086035 Originating MLS: Akron Cleveland Association of REALTORS
Originating MLS: Akron Cleveland Association of REALTORS
Facts & features
Interior
Bedrooms & bathrooms
- Bedrooms: 3
- Bathrooms: 3
- Full bathrooms: 1
- 1/2 bathrooms: 2
- Main level bathrooms: 1
Primary bedroom
- Description: Flooring: Carpet
- Features: Window Treatments
- Level: Second
- Dimensions: 15.00 x 12.00
Bedroom
- Description: Flooring: Carpet
- Features: Window Treatments
- Level: Second
- Dimensions: 11.00 x 11.00
Bedroom
- Description: Flooring: Carpet
- Features: Window Treatments
- Level: Second
- Dimensions: 11.00 x 11.00
Bathroom
- Level: Second
Dining room
- Description: Flooring: Luxury Vinyl Tile
- Features: Window Treatments
- Level: First
- Dimensions: 11.00 x 10.00
Family room
- Description: Flooring: Luxury Vinyl Tile
- Features: Fireplace, Window Treatments
- Level: First
- Dimensions: 17.00 x 11.00
Kitchen
- Description: Flooring: Laminate
- Features: Window Treatments
- Level: First
- Dimensions: 17.00 x 11.00
Living room
- Features: Window Treatments
- Level: First
- Dimensions: 19.00 x 11.00
Heating
- Forced Air, Gas
Cooling
- Central Air
Features
- Basement: Full,Finished
- Number of fireplaces: 1
Interior area
- Total structure area: 1,578
- Total interior livable area: 1,578 sqft
- Finished area above ground: 1,578
Property
Parking
- Total spaces: 2
- Parking features: Attached, Drain, Electricity, Garage, Garage Door Opener, Paved
- Attached garage spaces: 2
Accessibility
- Accessibility features: None
Features
- Levels: Two
- Stories: 2
- Patio & porch: Patio
- Fencing: Chain Link
Lot
- Size: 0.32 Acres
- Dimensions: 80 x 176
Details
- Parcel number: 290870137000
Construction
Type & style
- Home type: SingleFamily
- Architectural style: Colonial
- Property subtype: Single Family Residence
Materials
- Aluminum Siding, Cedar
- Roof: Asphalt,Fiberglass
Condition
- Year built: 1974
Utilities & green energy
- Sewer: Public Sewer
- Water: Public
Community & neighborhood
Location
- Region: Youngstown
Price history
| Date | Event | Price |
|---|---|---|
| 3/21/2025 | Sold | $250,000-3.8%$158/sqft |
Source: | ||
| 2/21/2025 | Pending sale | $259,900$165/sqft |
Source: | ||
| 2/16/2025 | Price change | $259,900-1.9%$165/sqft |
Source: | ||
| 1/13/2025 | Price change | $264,900-1.9%$168/sqft |
Source: | ||
| 11/21/2024 | Listed for sale | $269,900+101.6%$171/sqft |
Source: | ||
Public tax history
| Year | Property taxes | Tax assessment |
|---|---|---|
| 2024 | $2,876 +1.4% | $56,750 |
| 2023 | $2,838 -2.3% | $56,750 +27.6% |
| 2022 | $2,904 -0.1% | $44,470 |
Find assessor info on the county website
Neighborhood: 44511
Nearby schools
GreatSchools rating
- 10/10West Boulevard Elementary SchoolGrades: K-3Distance: 1.5 mi
- 7/10Boardman Glenwood Middle SchoolGrades: 7-8Distance: 2.8 mi
- 6/10Boardman High SchoolGrades: 9-12Distance: 3 mi
Schools provided by the listing agent
- District: Boardman LSD - 5002
Source: MLS Now. This data may not be complete. We recommend contacting the local school district to confirm school assignments for this home.

Get pre-qualified for a loan
At Zillow Home Loans, we can pre-qualify you in as little as 5 minutes with no impact to your credit score.An equal housing lender. NMLS #10287.
Sell for more on Zillow
Get a free Zillow Showcase℠ listing and you could sell for .
$262,900
2% more+ $5,258
With Zillow Showcase(estimated)
$268,158

