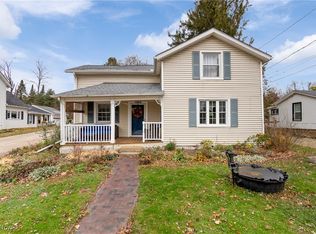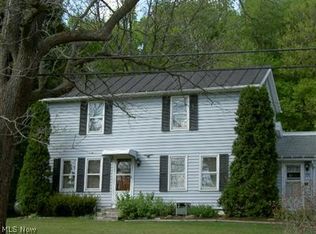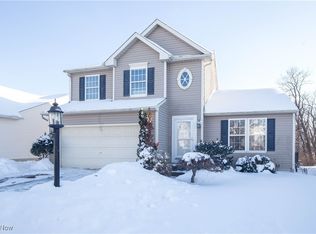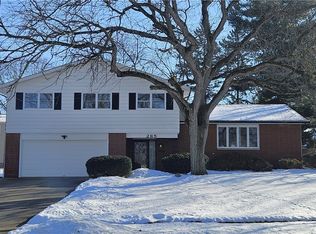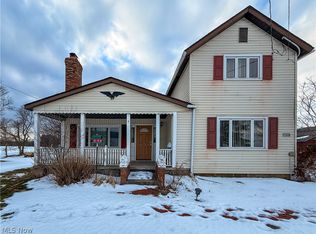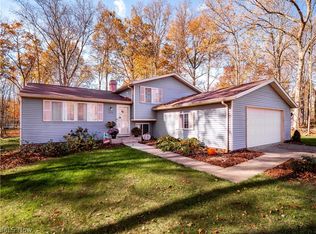1255 Sharon Copley Rd, Sharon Center, OH 44274
What's special
- 21 days |
- 1,815 |
- 29 |
Zillow last checked: 8 hours ago
Listing updated: January 24, 2026 at 05:08pm
Andrea M Sheppard 216-512-1009 amsheppard121@gmail.com,
Mia Brown Realty
Facts & features
Interior
Bedrooms & bathrooms
- Bedrooms: 4
- Bathrooms: 2
- Full bathrooms: 2
- Main level bathrooms: 1
- Main level bedrooms: 1
Primary bedroom
- Description: Flooring: Laminate
- Level: Second
- Dimensions: 14.00 x 12.00
Bedroom
- Description: Flooring: Wood
- Level: First
- Dimensions: 20.00 x 12.00
Bedroom
- Level: Second
- Dimensions: 14.00 x 11.00
Bedroom
- Level: Second
- Dimensions: 14.00 x 12.00
Bathroom
- Description: Flooring: Ceramic Tile
- Level: First
Bathroom
- Level: Second
Great room
- Description: Flooring: Wood
- Features: Fireplace
- Level: First
- Dimensions: 29.00 x 15.00
Kitchen
- Level: First
- Dimensions: 13.00 x 13.00
Laundry
- Level: First
- Dimensions: 15.00 x 15.00
Living room
- Description: Flooring: Wood
- Level: First
- Dimensions: 17.00 x 15.00
Heating
- Forced Air, Gas
Cooling
- Central Air, Wall Unit(s)
Features
- Basement: Partial,Unfinished
- Number of fireplaces: 1
Interior area
- Total structure area: 2,406
- Total interior livable area: 2,406 sqft
- Finished area above ground: 2,406
Video & virtual tour
Property
Parking
- Total spaces: 3
- Parking features: Detached, Garage, Unpaved
- Garage spaces: 3
Features
- Levels: Two
- Stories: 2
- Patio & porch: Porch
Lot
- Size: 0.51 Acres
Details
- Additional structures: Outbuilding
- Parcel number: 03312B36024
- Special conditions: Standard
Construction
Type & style
- Home type: SingleFamily
- Architectural style: Conventional
- Property subtype: Single Family Residence
Materials
- Vinyl Siding
- Roof: Asphalt,Fiberglass
Condition
- Year built: 1850
Utilities & green energy
- Sewer: Public Sewer
- Water: Public
Community & HOA
Community
- Subdivision: The Sharon Center Plat
HOA
- Has HOA: No
Location
- Region: Sharon Center
Financial & listing details
- Price per square foot: $132/sqft
- Annual tax amount: $2,942
- Date on market: 1/24/2026
- Cumulative days on market: 22 days

Andrea Sheppard
(216) 512-1009
By pressing Contact Agent, you agree that the real estate professional identified above may call/text you about your search, which may involve use of automated means and pre-recorded/artificial voices. You don't need to consent as a condition of buying any property, goods, or services. Message/data rates may apply. You also agree to our Terms of Use. Zillow does not endorse any real estate professionals. We may share information about your recent and future site activity with your agent to help them understand what you're looking for in a home.
Estimated market value
Not available
Estimated sales range
Not available
Not available
Price history
Price history
| Date | Event | Price |
|---|---|---|
| 1/24/2026 | Listed for sale | $317,000+153.6%$132/sqft |
Source: | ||
| 6/4/2024 | Listing removed | -- |
Source: | ||
| 3/23/2023 | Sold | $125,000-10.7%$52/sqft |
Source: | ||
| 2/1/2023 | Pending sale | $140,000$58/sqft |
Source: | ||
| 1/30/2023 | Listed for sale | $140,000+12%$58/sqft |
Source: | ||
Public tax history
Public tax history
Tax history is unavailable.BuyAbility℠ payment
Climate risks
Neighborhood: 44274
Nearby schools
GreatSchools rating
- 7/10Sharon Elementary SchoolGrades: K-5,8Distance: 0.5 mi
- 8/10Highland Middle SchoolGrades: 6-9,11Distance: 4.4 mi
- 8/10Highland High SchoolGrades: 9-12Distance: 4.5 mi
Schools provided by the listing agent
- District: Highland LSD Medina- 5205
Source: MLS Now. This data may not be complete. We recommend contacting the local school district to confirm school assignments for this home.
- Loading
