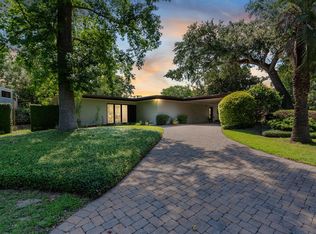Sold for $779,000
$779,000
1255 Seton Pl, Charleston, SC 29407
3beds
2,100sqft
Single Family Residence
Built in 1961
0.32 Acres Lot
$832,400 Zestimate®
$371/sqft
$3,621 Estimated rent
Home value
$832,400
$782,000 - $891,000
$3,621/mo
Zestimate® history
Loading...
Owner options
Explore your selling options
What's special
This hidden gem defines location, location, location. Two minutes from I-26, 13 minutes from Charleston Airport & Boeing, and 40 min to Volvo U.S. How far from town? Only 15 minutes to the famous Charleston Market and the Battery. The beaches you ask? Folley is 30 min, Kiawah, 50 min, Sullivan's only 20 min and Isle of Palms 40 min. Three blocks from Hwy 7 the neighborhood quiets. Sitting near the end of the cul-de-sac, enjoy sunsets over the river and marsh lounging on the front porch. The brick contemporary is move-in ready. Open kitchen and dining. Formal dining and living room. Hardwood floors throughout. Cozy up with a book in the sunroom with floor to ceiling windows overlooking the wooded backyard. The house backs up to a nature preserve and tidal creek. Loads of privacy.
Zillow last checked: 8 hours ago
Listing updated: October 09, 2024 at 06:49am
Listed by:
Glenn Davis 864-710-8974,
Homesquare, LLC
Bought with:
AGENT NONMEMBER
NONMEMBER OFFICE
Source: WUMLS,MLS#: 20268776 Originating MLS: Western Upstate Association of Realtors
Originating MLS: Western Upstate Association of Realtors
Facts & features
Interior
Bedrooms & bathrooms
- Bedrooms: 3
- Bathrooms: 2
- Full bathrooms: 2
- Main level bathrooms: 2
- Main level bedrooms: 3
Heating
- Central, Electric
Cooling
- Central Air, Electric
Appliances
- Included: Double Oven, Dishwasher, Electric Water Heater, Gas Cooktop, Disposal, Microwave, Refrigerator, Plumbed For Ice Maker
- Laundry: Washer Hookup, Electric Dryer Hookup
Features
- Ceiling Fan(s), Fireplace, Laminate Countertop, Bath in Primary Bedroom, Main Level Primary, Pull Down Attic Stairs, Smooth Ceilings, Tub Shower, Cable TV, Breakfast Area, Separate/Formal Living Room
- Flooring: Ceramic Tile, Hardwood
- Windows: Bay Window(s)
- Basement: None,Crawl Space
- Has fireplace: Yes
Interior area
- Total structure area: 2,100
- Total interior livable area: 2,100 sqft
- Finished area above ground: 2,100
- Finished area below ground: 0
Property
Parking
- Total spaces: 2
- Parking features: Attached, Garage, Driveway, Garage Door Opener
- Attached garage spaces: 2
Features
- Levels: One
- Stories: 1
- Patio & porch: Front Porch, Patio
- Exterior features: Porch, Patio
- Has view: Yes
- View description: Water
- Has water view: Yes
- Water view: Water
Lot
- Size: 0.32 Acres
- Features: Cul-De-Sac, City Lot, Subdivision, Sloped, Trees, Views
Details
- Parcel number: 3520300102
Construction
Type & style
- Home type: SingleFamily
- Architectural style: Cottage,Traditional
- Property subtype: Single Family Residence
Materials
- Brick
- Foundation: Crawlspace
- Roof: Composition,Shingle
Condition
- Year built: 1961
Utilities & green energy
- Sewer: Public Sewer
- Water: Public
- Utilities for property: Electricity Available, Sewer Available, Water Available, Cable Available
Community & neighborhood
Security
- Security features: Smoke Detector(s)
Location
- Region: Charleston
- Subdivision: Sandhurst
HOA & financial
HOA
- Has HOA: No
Other
Other facts
- Listing agreement: Exclusive Right To Sell
Price history
| Date | Event | Price |
|---|---|---|
| 5/15/2024 | Sold | $779,000$371/sqft |
Source: | ||
| 3/18/2024 | Pending sale | $779,000$371/sqft |
Source: | ||
| 1/12/2024 | Price change | $779,000-0.8%$371/sqft |
Source: | ||
| 11/27/2023 | Price change | $785,000-0.5%$374/sqft |
Source: | ||
| 11/17/2023 | Listed for sale | $789,000+174%$376/sqft |
Source: | ||
Public tax history
| Year | Property taxes | Tax assessment |
|---|---|---|
| 2024 | $1,716 +3.6% | $12,690 |
| 2023 | $1,656 +4.4% | -- |
| 2022 | $1,586 -4.6% | $12,690 |
Find assessor info on the county website
Neighborhood: Sandhurst
Nearby schools
GreatSchools rating
- 8/10Springfield Elementary SchoolGrades: PK-5Distance: 3.9 mi
- 4/10C. E. Williams Middle School For Creative & ScientGrades: 6-8Distance: 5 mi
- 7/10West Ashley High SchoolGrades: 9-12Distance: 4.7 mi
Schools provided by the listing agent
- Elementary: Springfield Elementary
- Middle: CE Williams
- High: West Ashley High
Source: WUMLS. This data may not be complete. We recommend contacting the local school district to confirm school assignments for this home.
Get a cash offer in 3 minutes
Find out how much your home could sell for in as little as 3 minutes with a no-obligation cash offer.
Estimated market value$832,400
Get a cash offer in 3 minutes
Find out how much your home could sell for in as little as 3 minutes with a no-obligation cash offer.
Estimated market value
$832,400
