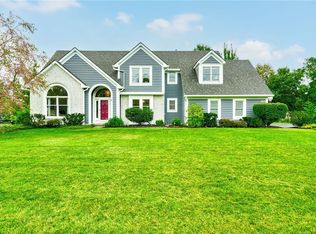WOW!!! THIS 4 BEDROOM (POSSIBLE 5TH BEDROOM), 2.5 BATH CONTEMPORARY COLONIAL IS LOCATED ON A VERY PRIVATE, PARK-LIKE LEVEL LOT! BRIGHT/LIGHT/SPACIOUS OPEN FLOOR PLAN! 2-STORY FOYER! 2-STORY FIREPLACED FAMILY ROOM OPENS TO UPDATED KITCHEN W/ISLAND, AMPLE GRANITE COUNTER WORKSPACE & DINETTE WITH GLASS ATRIUM DOOR TO OVERSIZED COVERED DECK & GAZEBO! SPACIOUS FORMAL LIVING/DINING ROOMS! GORGEOUS MAHOGANY FLOORS THROUGHOUT ENTIRE MAIN LEVEL! SPACIOUS MASTER W/DRESSING AREA, WALK-IN CLOSET AND OVERSIZED WALK-IN SHOWER! GENEROUS SIZED BEDROOMS + BONUS ROOM W/WALK-IN CLOSET! NEUTRAL DÉCOR! ORIGINAL OWNER! ABSOLUTELY IMPECCABLE! UPDATES: ROOF 2006, FURNACE & A/C AUGUST 2019, WATER HEATER 2016, DRIVEWAY 2018, CARPET 2014, APPLIANCES 2018! THIS ONE WON'T LAST!
This property is off market, which means it's not currently listed for sale or rent on Zillow. This may be different from what's available on other websites or public sources.
