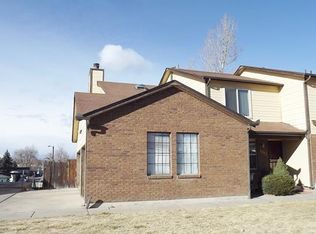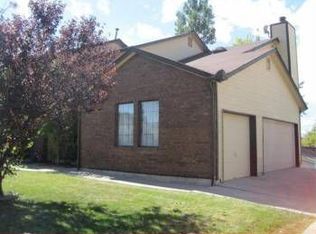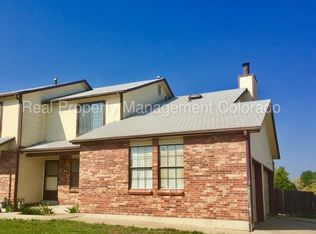COME SEE FOR YOURSELF! NOW AVAILABLE!! 1st accepted applicant will receive a $100.00 gift card as a housewarming gift upon lease! It's a great idea to fill out your application here on Zillow before touring if possible! :) Please note! HOA is replacing the siding and kitchen balcony NEAR 12th and SABLE 100% remodeled *2 story * 1 Car Detached Garage * Living Room AND Family Room *New A/C , New Hot Water Heater *Walk out basement with washer/dryer, beautiful, modern barn door entry to bedroom. *3 Bedrooms *3 Bathrooms (one full, one 3/4, one 1/2) * Fenced back yard, covered front porch, balcony off the kitchen * Eating space in the kitchen * TONS of cupboard/ counter space IDEAL FOR FAMILIES OR ROOMMATES! 2 year old custom cupboards, appliances, toilets, sinks, vanities, bathtub, shower insert, tile, mirrors, light fixtures, kitchen and bathroom fixtures, ceiling fans, heating/ cooling vents , doors (6 panel), etc., etc. This custom remodel was done by pros and it shows!! When you walk in it feels like a brand new home. Must see to fully appreciate. Fill out your application here and come for a tour! SUPER WALKABLE, on busline, close to groceries, shopping, restaurants, parks, etc. Lease term 1 year No Smoking One or two small dogs (under 40 lbs) with 300. Pet Deposit per animal ( non- refundable)/ No Cats please) 35. Background Check (credit, criminal) ** Stellar and verifiable rental history + steady/ stable income is more important than perfect credit. :) No evictions in the past 3 years please Security Deposit= 2500. Pet Deposit= 300. Application Fee/ Background Check = 35.
This property is off market, which means it's not currently listed for sale or rent on Zillow. This may be different from what's available on other websites or public sources.


