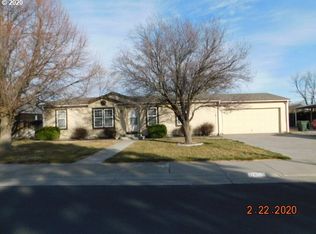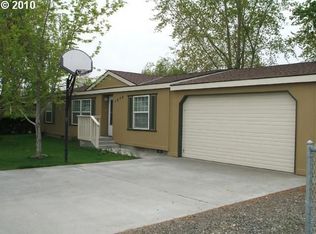Looking for a roomy home with a lot of amenities and updates at a good value - here it is! It has a desirable split bedroom floor plan, a living and family room. The bedrooms all have walk-in closets. The kitchen has oodles of counter-tops & an island for more workspace. There's a lovely covered deck, a fenced yard and an 17'x12' workshop with power. The roof is less than 6mos old, and the Heatpump is about 3yrs old.
This property is off market, which means it's not currently listed for sale or rent on Zillow. This may be different from what's available on other websites or public sources.

