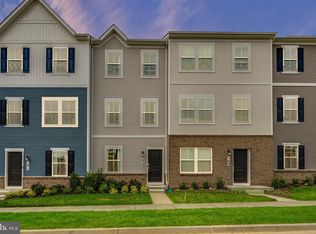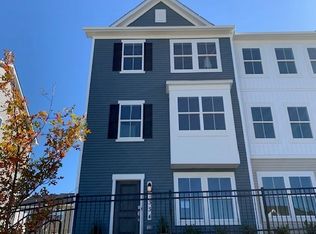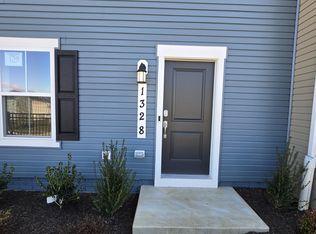Sold for $395,145 on 09/19/25
$395,145
1255 Red Clover Lane Hamilton LOT 193, Ranson, WV 25438
4beds
2,189sqft
Single Family Residence
Built in 2025
-- sqft lot
$396,200 Zestimate®
$181/sqft
$2,322 Estimated rent
Home value
$396,200
$353,000 - $444,000
$2,322/mo
Zestimate® history
Loading...
Owner options
Explore your selling options
What's special
ESTIMATED DELIVERY: NOVEMBER 2025! Welcome to the Hamilton at Red Clover Meadows! This spacious two-story home features an office by the foyer for at-home work, followed by an open-concept main living area with a kitchen, dining room and family room. This home boasts of a beautiful kitchen suited with Caramel Fantasy granite counters and Barnett Duraform cabinets in Harbor for a clean look. The main level has luxurious EVP flooring throughout. The second level hosts all four bedrooms, including the owner’s suite with dual walk-in closets and a private bathroom. Completing the home is a two-car garage for versatile storage space. Don't miss the opportunity to own this exceptional home in Ranson, WV. Experience the perfect combination of comfort, style, and functionality. Schedule you’re viewing today! Photos are for illustrative purposes only. Prices do not include closing costs and other fees to be paid by buyer and are subject to change without notice. This is not an offer in states where prior registration is required. Void where prohibited by law. Copyright © 2022 Lennar Corporation. Lennar, the Lennar logo are U. S. registered service marks or service marks of Lennar Corporation and/or its subsidiaries. Date 02/22
Zillow last checked: 8 hours ago
Listing updated: October 21, 2025 at 03:22am
Listed by:
Julia Foard-Lynch 540-270-4274,
Samson Properties,
Listing Team: Cornerstone Realty Team, LLC
Bought with:
Surya Reddi, RSR004553
Samson Properties
Source: Bright MLS,MLS#: WVJF2018028
Facts & features
Interior
Bedrooms & bathrooms
- Bedrooms: 4
- Bathrooms: 3
- Full bathrooms: 2
- 1/2 bathrooms: 1
- Main level bathrooms: 1
Primary bedroom
- Level: Upper
Bedroom 2
- Level: Upper
Bedroom 3
- Level: Upper
Bedroom 4
- Level: Upper
Primary bathroom
- Level: Upper
Bathroom 2
- Level: Upper
Dining room
- Level: Main
Great room
- Level: Main
Half bath
- Level: Main
Kitchen
- Level: Main
Laundry
- Level: Upper
Office
- Level: Main
Heating
- Heat Pump, Electric
Cooling
- Central Air, Electric
Appliances
- Included: Stainless Steel Appliance(s), Refrigerator, Oven/Range - Electric, Microwave, Disposal, Dishwasher, Electric Water Heater
- Laundry: Upper Level, Laundry Room
Features
- Ceiling Fan(s), Combination Kitchen/Dining, Dining Area, Open Floorplan, Kitchen Island, Pantry, Walk-In Closet(s), 9'+ Ceilings
- Flooring: Carpet, Ceramic Tile, Luxury Vinyl
- Windows: Low Emissivity Windows, Screens, Double Pane Windows
- Has basement: No
- Has fireplace: No
Interior area
- Total structure area: 2,189
- Total interior livable area: 2,189 sqft
- Finished area above ground: 2,189
Property
Parking
- Total spaces: 2
- Parking features: Garage Faces Front, Garage Door Opener, Attached, Driveway, On Street
- Attached garage spaces: 2
- Has uncovered spaces: Yes
Accessibility
- Accessibility features: None
Features
- Levels: Two
- Stories: 2
- Pool features: None
Details
- Additional structures: Above Grade
- Parcel number: NO TAX RECORD
- Zoning: RESIDENTIAL
- Special conditions: Standard
Construction
Type & style
- Home type: SingleFamily
- Architectural style: Colonial
- Property subtype: Single Family Residence
Materials
- Vinyl Siding, Stone, Combination
- Foundation: Slab
- Roof: Asphalt
Condition
- Excellent
- New construction: Yes
- Year built: 2025
Details
- Builder model: Hamilton
- Builder name: Lennar Homes
Utilities & green energy
- Sewer: Public Sewer
- Water: Public
Community & neighborhood
Security
- Security features: Smoke Detector(s)
Location
- Region: Ranson
- Subdivision: None Available
HOA & financial
HOA
- Has HOA: Yes
- HOA fee: $34 monthly
Other
Other facts
- Listing agreement: Exclusive Right To Sell
- Ownership: Fee Simple
Price history
| Date | Event | Price |
|---|---|---|
| 9/19/2025 | Sold | $395,145-3.7%$181/sqft |
Source: | ||
| 6/30/2025 | Pending sale | $410,240$187/sqft |
Source: | ||
| 6/17/2025 | Listed for sale | $410,240$187/sqft |
Source: | ||
Public tax history
Tax history is unavailable.
Neighborhood: 25438
Nearby schools
GreatSchools rating
- 4/10T A Lowery Elementary SchoolGrades: PK-5Distance: 2.9 mi
- 7/10Wildwood Middle SchoolGrades: 6-8Distance: 3.2 mi
- 7/10Jefferson High SchoolGrades: 9-12Distance: 2.9 mi
Schools provided by the listing agent
- District: Jefferson County Schools
Source: Bright MLS. This data may not be complete. We recommend contacting the local school district to confirm school assignments for this home.

Get pre-qualified for a loan
At Zillow Home Loans, we can pre-qualify you in as little as 5 minutes with no impact to your credit score.An equal housing lender. NMLS #10287.
Sell for more on Zillow
Get a free Zillow Showcase℠ listing and you could sell for .
$396,200
2% more+ $7,924
With Zillow Showcase(estimated)
$404,124

