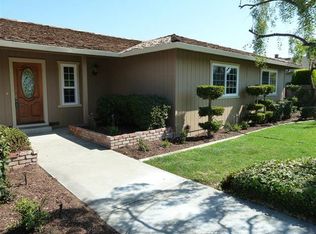Sought after single level floor plan @ Quail Hollow; Beautiful Executive Home, shows like a model home. 4 bedrooms; plus a home office/den, 2.5 baths, 2977 sq. ft. Master suite: spacious bathroom, 2 walk in closets; dual sinks, stand alone tub, and large shower! Master bedroom has patio door to access rear yard. Modern Chef Kitchen with stainless steel appliances, entertain around kitchen island, eat in kitchen, dining room. Family room has modern style wood burning fireplace, many windows enjoy the natural sunlight & shutters. Living room has gas burning fireplace rear yard access; high ceilings! Wood flooring flows through the hallway, living areas, and home office. All bedrooms have ceiling fans, dual A/C, and owned solar panels,&warranty. ! Enjoy the outdoor kitchen, pool, and the peaceful landscape in the rear yard. Spacious lot over 1/4 acre! Property is beautiful and impeccably maintained. Low maintenance front yard; nice curb appeal, 3 plus car garage; ample parking&storage!
This property is off market, which means it's not currently listed for sale or rent on Zillow. This may be different from what's available on other websites or public sources.
