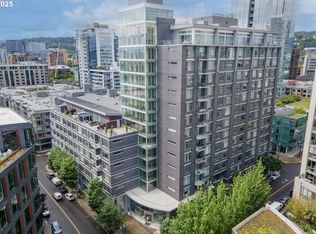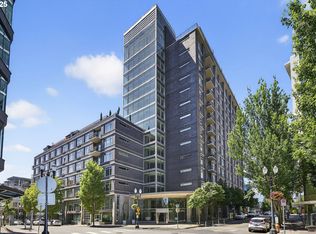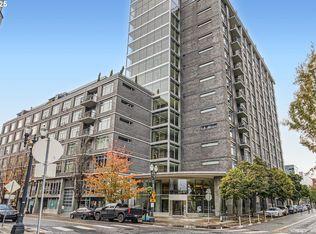Sold
$289,500
1255 NW 9th Ave APT 1106, Portland, OR 97210
1beds
799sqft
Residential, Condominium
Built in 2004
-- sqft lot
$286,200 Zestimate®
$362/sqft
$2,152 Estimated rent
Home value
$286,200
$266,000 - $306,000
$2,152/mo
Zestimate® history
Loading...
Owner options
Explore your selling options
What's special
Urban living in the Pinnacle! This 11TH FLOOR, south facing condo has sweeping, panoramic views that mesmerize the moment you step off the elevator. Featuring an open concept floor plan designed to draw you to the wall of windows opening out to a balcony overlooking the city and surrounding parks. To the East, take in the skyline, the boats and bridges along the Willamette River. To the West is OHSU and the beautiful West Hills. At 799 sq. feet with one bedroom and a large bathroom (with soaking jetted tub!), the space maximizes functionality with thoughtful storage. The well-appointed kitchen has stainless-steel appliances, ample cabinetry, a free-standing kitchen island and quaint dining space. The interior has been freshly painted and new carpet installed in the bedroom. This unit has a deeded parking space and storage unit on the lower level. The parking garage is clean, well-lit, offers bike storage and is EV charger ready. If you are looking for stylish, urban living with BIG VIEWS in the heart of the Pearl District, just steps from renowned restaurants, shopping, parks, and transit, this is it!
Zillow last checked: 8 hours ago
Listing updated: August 26, 2025 at 03:45am
Listed by:
Amelie Marian 360-907-9513,
Windermere Realty Trust,
Sophie Burleigh 360-600-4890,
Windermere Realty Trust
Bought with:
Drew McCulloch, 200206062
Windermere Realty Trust
Source: RMLS (OR),MLS#: 736327259
Facts & features
Interior
Bedrooms & bathrooms
- Bedrooms: 1
- Bathrooms: 1
- Full bathrooms: 1
- Main level bathrooms: 1
Primary bedroom
- Features: High Ceilings, Walkin Closet
- Level: Main
- Area: 168
- Dimensions: 12 x 14
Dining room
- Level: Main
- Area: 104
- Dimensions: 13 x 8
Living room
- Features: Hardwood Floors
- Level: Main
- Area: 104
- Dimensions: 13 x 8
Heating
- Forced Air
Cooling
- Central Air
Appliances
- Included: Built-In Range, Dishwasher, Free-Standing Refrigerator, Gas Appliances, Microwave, Stainless Steel Appliance(s), Washer/Dryer, Electric Water Heater
Features
- High Ceilings, Soaking Tub, Walk-In Closet(s)
- Flooring: Wood, Hardwood
- Windows: Double Pane Windows
Interior area
- Total structure area: 799
- Total interior livable area: 799 sqft
Property
Parking
- Total spaces: 1
- Parking features: Deeded, Condo Garage (Deeded), Attached, Shared Garage
- Attached garage spaces: 1
Features
- Stories: 1
- Entry location: Upper Floor
- Patio & porch: Patio
- Has view: Yes
- View description: City, Park/Greenbelt, River
- Has water view: Yes
- Water view: River
Lot
- Features: Corner Lot, On Busline
Details
- Parcel number: R567380
Construction
Type & style
- Home type: Condo
- Architectural style: Contemporary
- Property subtype: Residential, Condominium
Materials
- Other
- Roof: Flat
Condition
- Resale
- New construction: No
- Year built: 2004
Utilities & green energy
- Gas: Gas
- Sewer: Public Sewer
- Water: Public
Community & neighborhood
Security
- Security features: Intercom Entry
Community
- Community features: Condo Elevator
Location
- Region: Portland
- Subdivision: The Pinnacle
HOA & financial
HOA
- Has HOA: Yes
- HOA fee: $642 monthly
Other
Other facts
- Listing terms: Cash,Conventional
- Road surface type: Paved
Price history
| Date | Event | Price |
|---|---|---|
| 8/15/2025 | Sold | $289,500-3.3%$362/sqft |
Source: | ||
| 7/28/2025 | Pending sale | $299,500$375/sqft |
Source: | ||
| 7/22/2025 | Price change | $299,500-7.6%$375/sqft |
Source: | ||
| 5/14/2025 | Listed for sale | $324,000+5.2%$406/sqft |
Source: | ||
| 7/12/2005 | Sold | $308,000$385/sqft |
Source: Public Record | ||
Public tax history
| Year | Property taxes | Tax assessment |
|---|---|---|
| 2025 | $5,723 -5.5% | $274,230 +3% |
| 2024 | $6,059 -0.6% | $266,250 +3% |
| 2023 | $6,097 -2.5% | $258,500 +3% |
Find assessor info on the county website
Neighborhood: Pearl District
Nearby schools
GreatSchools rating
- 5/10Chapman Elementary SchoolGrades: K-5Distance: 1.2 mi
- 5/10West Sylvan Middle SchoolGrades: 6-8Distance: 4.3 mi
- 8/10Lincoln High SchoolGrades: 9-12Distance: 1 mi
Schools provided by the listing agent
- Elementary: Chapman
- Middle: West Sylvan
- High: Lincoln
Source: RMLS (OR). This data may not be complete. We recommend contacting the local school district to confirm school assignments for this home.
Get a cash offer in 3 minutes
Find out how much your home could sell for in as little as 3 minutes with a no-obligation cash offer.
Estimated market value
$286,200
Get a cash offer in 3 minutes
Find out how much your home could sell for in as little as 3 minutes with a no-obligation cash offer.
Estimated market value
$286,200


