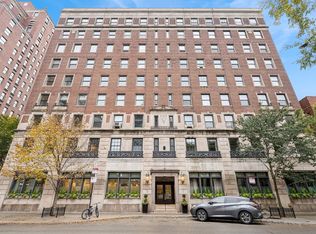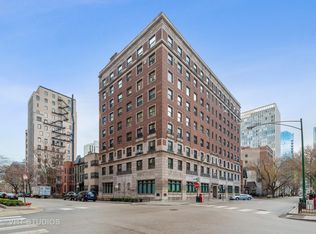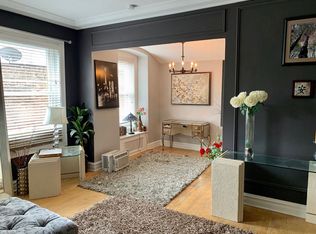Closed
$410,000
1255 N State Pkwy APT 2D, Chicago, IL 60610
1beds
994sqft
Condominium, Single Family Residence
Built in 1924
-- sqft lot
$416,600 Zestimate®
$412/sqft
$2,989 Estimated rent
Home value
$416,600
$375,000 - $462,000
$2,989/mo
Zestimate® history
Loading...
Owner options
Explore your selling options
What's special
This fully renovated unit in the vintage 1924 Churchill Building in Chicago's Gold Coast neighborhood offers a contemporary living space with modern conveniences. Located at State and Goethe, residents have easy access to Lincoln Park, the lakefront, luxury retail, and dining options. The unit features high-end fixtures and appliances, including a custom-made kitchen with top-of-the-line Bosch and Miele appliances. The master bathroom boasts porcelain tiles, a Swiss-made Axent intelligent toilet, and custom-made vanities. Additional features include custom cabinets, quartz countertops, and new Pella custom insulated windows. The Churchill Building offers a 24-hour doorman, security, and luxurious amenities. See more features in the additional info tab in the MLS.
Zillow last checked: 8 hours ago
Listing updated: May 11, 2025 at 01:01am
Listing courtesy of:
Dave Blum 847-274-1298,
Dream Town Real Estate
Bought with:
Grigory Pekarsky
Vesta Preferred LLC
Source: MRED as distributed by MLS GRID,MLS#: 12318183
Facts & features
Interior
Bedrooms & bathrooms
- Bedrooms: 1
- Bathrooms: 2
- Full bathrooms: 1
- 1/2 bathrooms: 1
Primary bedroom
- Features: Flooring (Hardwood), Window Treatments (Shades), Bathroom (Full)
- Level: Main
- Area: 228 Square Feet
- Dimensions: 12X19
Dining room
- Features: Flooring (Hardwood), Window Treatments (Shades)
- Level: Main
- Area: 54 Square Feet
- Dimensions: 6X9
Foyer
- Level: Main
- Area: 72 Square Feet
- Dimensions: 6X12
Kitchen
- Features: Flooring (Hardwood)
- Level: Main
- Area: 108 Square Feet
- Dimensions: 12X9
Living room
- Features: Flooring (Hardwood), Window Treatments (Shades)
- Level: Main
- Area: 286 Square Feet
- Dimensions: 22X13
Heating
- Radiator(s)
Cooling
- Wall Unit(s)
Appliances
- Included: Range, Dishwasher, Refrigerator, High End Refrigerator, Washer, Dryer
- Laundry: Washer Hookup, Main Level, In Unit
Features
- Flooring: Hardwood
- Basement: None
- Common walls with other units/homes: End Unit
Interior area
- Total structure area: 0
- Total interior livable area: 994 sqft
Property
Accessibility
- Accessibility features: No Disability Access
Lot
- Features: Corner Lot
Details
- Parcel number: 17031090331004
- Special conditions: None
Construction
Type & style
- Home type: Condo
- Property subtype: Condominium, Single Family Residence
Materials
- Brick
Condition
- New construction: No
- Year built: 1924
Utilities & green energy
- Electric: Circuit Breakers
- Sewer: Public Sewer
- Water: Lake Michigan, Public
Community & neighborhood
Location
- Region: Chicago
HOA & financial
HOA
- Has HOA: Yes
- HOA fee: $1,695 monthly
- Amenities included: Bike Room/Bike Trails, Door Person, Coin Laundry, Elevator(s), Storage, Sundeck, Service Elevator(s)
- Services included: Heat, Water, Electricity, Gas, Insurance, Doorman, Cable TV, Exterior Maintenance, Scavenger, Snow Removal, Internet
Other
Other facts
- Listing terms: Cash
- Ownership: Condo
Price history
| Date | Event | Price |
|---|---|---|
| 5/9/2025 | Sold | $410,000-3.5%$412/sqft |
Source: | ||
| 4/30/2025 | Pending sale | $425,000$428/sqft |
Source: | ||
| 4/14/2025 | Contingent | $425,000$428/sqft |
Source: | ||
| 4/2/2025 | Listed for sale | $425,000+80.9%$428/sqft |
Source: | ||
| 4/7/2022 | Sold | $235,000-5.6%$236/sqft |
Source: | ||
Public tax history
Tax history is unavailable.
Neighborhood: Gold Coast
Nearby schools
GreatSchools rating
- 3/10Ogden Elementary SchoolGrades: PK-8Distance: 0.4 mi
- 8/10Lincoln Park High SchoolGrades: 9-12Distance: 1.3 mi
Schools provided by the listing agent
- District: 299
Source: MRED as distributed by MLS GRID. This data may not be complete. We recommend contacting the local school district to confirm school assignments for this home.

Get pre-qualified for a loan
At Zillow Home Loans, we can pre-qualify you in as little as 5 minutes with no impact to your credit score.An equal housing lender. NMLS #10287.
Sell for more on Zillow
Get a free Zillow Showcase℠ listing and you could sell for .
$416,600
2% more+ $8,332
With Zillow Showcase(estimated)
$424,932

