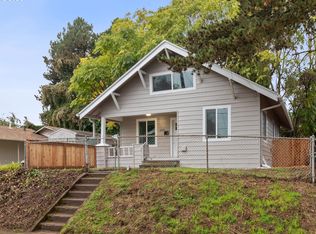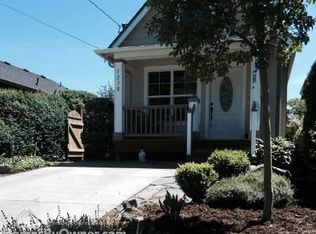Sold
$460,000
1255 N Kilpatrick St, Portland, OR 97217
3beds
2,140sqft
Residential, Single Family Residence
Built in 1926
5,227.2 Square Feet Lot
$490,900 Zestimate®
$215/sqft
$3,217 Estimated rent
Home value
$490,900
$461,000 - $520,000
$3,217/mo
Zestimate® history
Loading...
Owner options
Explore your selling options
What's special
Located in historic Kenton!Charming old style PDX classic bungalow ready for you with room for your customizing and Seller to credit $10,000.00 towards Buyers rate buy down or prepaid costs through closing at this price!Tall ceilings, gleaming hardwood floors,custom moldings,tray ceiling in the living room!Previous updates throughout- in the kitchen with tile floors, cabinets and stainless steel appliances.Two full- updated bathrooms!Updated doors- moldings through out!A large attic loft and basement with flex room, storage and laundry-pantry room!Vinyl siding. Upgraded vinyl double pane windows providing serene comfort-fenced back yard with garden shed. Plus-RM3 (MULTI USE) zoned-check with the city for additional possibilities!!Close to eateries, park, shopping, light rail, freeway, downtown PDX and so much more!
Zillow last checked: 8 hours ago
Listing updated: August 03, 2023 at 03:58am
Listed by:
Suzanne Z Kaykas 541-689-4167,
Suzanne Z Kaykas Real Estate LLC
Bought with:
Chris Cataldo, 201207005
Keller Williams Realty Portland Premiere
Source: RMLS (OR),MLS#: 23205333
Facts & features
Interior
Bedrooms & bathrooms
- Bedrooms: 3
- Bathrooms: 2
- Full bathrooms: 2
- Main level bathrooms: 1
Primary bedroom
- Features: Hardwood Floors, High Ceilings
- Level: Main
- Area: 143
- Dimensions: 13 x 11
Bedroom 2
- Features: Hardwood Floors, High Ceilings
- Level: Main
- Area: 132
- Dimensions: 12 x 11
Bedroom 3
- Features: Wallto Wall Carpet
- Level: Upper
- Area: 319
- Dimensions: 29 x 11
Dining room
- Level: Main
- Area: 50
- Dimensions: 10 x 5
Family room
- Features: Closet, Wallto Wall Carpet
- Level: Lower
- Area: 240
- Dimensions: 24 x 10
Kitchen
- Features: Dishwasher, Eating Area, Updated Remodeled, Free Standing Range, Free Standing Refrigerator, High Ceilings, Tile Floor
- Level: Main
- Area: 140
- Width: 10
Living room
- Features: Hardwood Floors, Kitchen Dining Room Combo, High Ceilings
- Level: Main
- Area: 234
- Dimensions: 18 x 13
Heating
- Forced Air
Cooling
- Central Air
Appliances
- Included: Dishwasher, Free-Standing Gas Range, Free-Standing Range, Free-Standing Refrigerator, Range Hood, Stainless Steel Appliance(s), Gas Water Heater
Features
- Ceiling Fan(s), High Ceilings, High Speed Internet, Closet, Eat-in Kitchen, Updated Remodeled, Kitchen Dining Room Combo, Tile
- Flooring: Hardwood, Tile, Wall to Wall Carpet, Wood
- Windows: Double Pane Windows, Vinyl Frames
- Basement: Full,Storage Space
Interior area
- Total structure area: 2,140
- Total interior livable area: 2,140 sqft
Property
Parking
- Parking features: Driveway, On Street
- Has uncovered spaces: Yes
Features
- Stories: 3
- Exterior features: Yard
- Fencing: Fenced
Lot
- Size: 5,227 sqft
- Features: Gentle Sloping, Level, Light Rail, SqFt 5000 to 6999
Details
- Additional structures: ToolShed
- Parcel number: R160057
- Zoning: RM3
Construction
Type & style
- Home type: SingleFamily
- Architectural style: Bungalow
- Property subtype: Residential, Single Family Residence
Materials
- Vinyl Siding
- Roof: Composition
Condition
- Approximately,Updated/Remodeled
- New construction: No
- Year built: 1926
Utilities & green energy
- Gas: Gas
- Sewer: Public Sewer
- Water: Public
Community & neighborhood
Location
- Region: Portland
Other
Other facts
- Listing terms: Cash,Conventional
Price history
| Date | Event | Price |
|---|---|---|
| 8/3/2023 | Sold | $460,000-5.2%$215/sqft |
Source: | ||
| 7/4/2023 | Pending sale | $485,000$227/sqft |
Source: | ||
| 5/22/2023 | Listed for sale | $485,000+38.6%$227/sqft |
Source: | ||
| 12/18/2018 | Sold | $350,000$164/sqft |
Source: Agent Provided Report a problem | ||
| 10/12/2018 | Sold | $350,000+0%$164/sqft |
Source: | ||
Public tax history
| Year | Property taxes | Tax assessment |
|---|---|---|
| 2025 | $5,324 +3.7% | $197,590 +3% |
| 2024 | $5,133 +4% | $191,840 +3% |
| 2023 | $4,936 +2.2% | $186,260 +3% |
Find assessor info on the county website
Neighborhood: Kenton
Nearby schools
GreatSchools rating
- 9/10Peninsula Elementary SchoolGrades: K-5Distance: 1 mi
- 8/10Ockley GreenGrades: 6-8Distance: 1.1 mi
- 5/10Jefferson High SchoolGrades: 9-12Distance: 1.5 mi
Schools provided by the listing agent
- Elementary: Peninsula
- Middle: Ockley Green
- High: Jefferson
Source: RMLS (OR). This data may not be complete. We recommend contacting the local school district to confirm school assignments for this home.
Get a cash offer in 3 minutes
Find out how much your home could sell for in as little as 3 minutes with a no-obligation cash offer.
Estimated market value$490,900
Get a cash offer in 3 minutes
Find out how much your home could sell for in as little as 3 minutes with a no-obligation cash offer.
Estimated market value
$490,900

