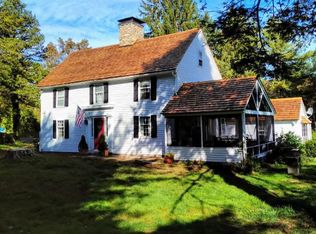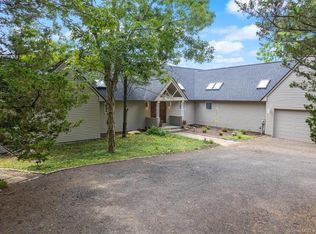The curb appeal of this home will catch your attention from the driveway. The three car garage leads you to the main level, connecting to the grand foyer with storage for optimal home organization. From here, continue into the living room with beautiful crown molding and fireplace and, which opens to the dining area and kitchen. The kitchen is fully stocked with beautiful wooden cabinetry, a kitchen island with seating, stainless steel appliances, and the perfect breakfast nook to sit at with your morning coffee. Included in the kitchen, a walk-in pantry suitable to meet the needs of a chef. The main floor is also accompanied by a formal dining room that connects to the sitting room, and can easily transform into a private office or library. The choice is yours! Also on the main level is the family room, with access to the massive deck in the backyard to enjoy nature's breeze. Home to the second floor, a laundry room, four bedrooms, one of which has an ensuite bath and walk-in closet.. Still on the second floor is the master ensuite with a private balcony overlooking the property. The lower level holds a recreational room and basement for storage, and all carpeting on the second floor has been recently replaced. Shared driveway with 1257. Field card has it listed as 4 bedrooms, has 5. Seller is working on getting field card updated. Anderson Surveyor conducted survey back in 2014 and deemed property not in a flood zone. Flood insurance is not required. 1255 Partially owns pond with neighbor and all maintenance is split 50/50. Shared driveway with 1257.
This property is off market, which means it's not currently listed for sale or rent on Zillow. This may be different from what's available on other websites or public sources.

