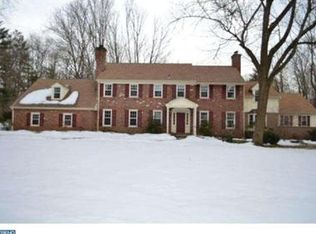Sold for $1,600,000
$1,600,000
1255 Lakemont Rd, Villanova, PA 19085
5beds
5,174sqft
Single Family Residence
Built in 1979
1.03 Acres Lot
$2,180,400 Zestimate®
$309/sqft
$7,649 Estimated rent
Home value
$2,180,400
$1.92M - $2.51M
$7,649/mo
Zestimate® history
Loading...
Owner options
Explore your selling options
What's special
Welcome to this stunning French Colonial home, situated at the end of a peaceful cul-de-sac in a sought-after north side of Villanova neighborhood in Lower Merion. This exquisite property has been meticulously renovated and boasts 5 bedrooms, 3 full baths, and 3 half baths, set on a beautifully landscaped 1+ acre lot. Between 2016 and 2024, the current ownership made numerous improvements, and most of which were completed on or after 2019, including constructing a new addition to add a new office and an additional 5th bedroom with ensuite full bathroom, installing a new roof, installing new stone and new custom extra-large Hardie fiber cement siding to echo the French house style , constructing a new deck, finishing the basement, upgrading the pool and equipment, installing new AC units and new boilers, replacing all kitchen appliances, and much more. This beautiful home is located in a great neighborhood and just minutes away from major highways, shopping, excellent restaurants, and top-notch schools. It is a lovely home and move-in ready.
Zillow last checked: 8 hours ago
Listing updated: September 23, 2024 at 03:17pm
Listed by:
Lily Wu 610-761-6426,
Compass RE
Bought with:
Jordan Wiener, RS229414
Compass RE
Source: Bright MLS,MLS#: PAMC2108826
Facts & features
Interior
Bedrooms & bathrooms
- Bedrooms: 5
- Bathrooms: 6
- Full bathrooms: 3
- 1/2 bathrooms: 3
- Main level bathrooms: 3
- Main level bedrooms: 1
Basement
- Area: 1100
Heating
- Forced Air, Electric
Cooling
- Central Air, Electric
Appliances
- Included: Electric Water Heater
Features
- Basement: Full,Finished
- Number of fireplaces: 1
Interior area
- Total structure area: 5,174
- Total interior livable area: 5,174 sqft
- Finished area above ground: 4,074
- Finished area below ground: 1,100
Property
Parking
- Total spaces: 5
- Parking features: Garage Door Opener, Inside Entrance, Oversized, Attached, Driveway
- Attached garage spaces: 2
- Uncovered spaces: 3
Accessibility
- Accessibility features: None
Features
- Levels: Two
- Stories: 2
- Has private pool: Yes
- Pool features: In Ground, Private
Lot
- Size: 1.03 Acres
- Dimensions: 46.00 x 0.00
- Features: Cul-De-Sac, Front Yard, Level, Rear Yard, SideYard(s), Wooded
Details
- Additional structures: Above Grade, Below Grade
- Parcel number: 400029488154
- Zoning: RA
- Special conditions: Standard
Construction
Type & style
- Home type: SingleFamily
- Architectural style: French
- Property subtype: Single Family Residence
Materials
- Cement Siding, Stone
- Foundation: Concrete Perimeter
Condition
- New construction: No
- Year built: 1979
Utilities & green energy
- Sewer: Public Sewer
- Water: Public
Community & neighborhood
Location
- Region: Villanova
- Subdivision: None Available
- Municipality: LOWER MERION TWP
Other
Other facts
- Listing agreement: Exclusive Right To Sell
- Ownership: Fee Simple
Price history
| Date | Event | Price |
|---|---|---|
| 7/31/2024 | Sold | $1,600,000-5.9%$309/sqft |
Source: | ||
| 7/4/2024 | Pending sale | $1,699,900$329/sqft |
Source: | ||
| 6/26/2024 | Listed for sale | $1,699,900+78.9%$329/sqft |
Source: | ||
| 3/2/2016 | Sold | $950,000-4.9%$184/sqft |
Source: Public Record Report a problem | ||
| 1/18/2016 | Pending sale | $999,000$193/sqft |
Source: BHHS Fox & Roach #6521351 Report a problem | ||
Public tax history
| Year | Property taxes | Tax assessment |
|---|---|---|
| 2025 | $24,879 +5% | $574,850 |
| 2024 | $23,691 | $574,850 |
| 2023 | $23,691 +4.9% | $574,850 |
Find assessor info on the county website
Neighborhood: 19085
Nearby schools
GreatSchools rating
- 8/10BLACK ROCK MSGrades: 5-8Distance: 1.8 mi
- 10/10Harriton Senior High SchoolGrades: 9-12Distance: 1.1 mi
- 8/10Gladwyne SchoolGrades: K-4Distance: 2.2 mi
Schools provided by the listing agent
- District: Lower Merion
Source: Bright MLS. This data may not be complete. We recommend contacting the local school district to confirm school assignments for this home.
Get a cash offer in 3 minutes
Find out how much your home could sell for in as little as 3 minutes with a no-obligation cash offer.
Estimated market value$2,180,400
Get a cash offer in 3 minutes
Find out how much your home could sell for in as little as 3 minutes with a no-obligation cash offer.
Estimated market value
$2,180,400
