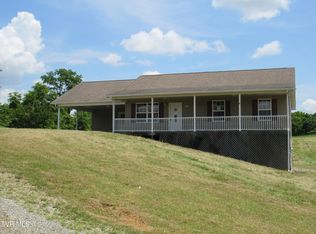Sold for $300,000 on 08/27/25
$300,000
1255 Jim Fox Rd, Greeneville, TN 37743
3beds
2,493sqft
Single Family Residence, Residential, Manufactured Home
Built in 2004
0.5 Acres Lot
$310,300 Zestimate®
$120/sqft
$2,939 Estimated rent
Home value
$310,300
$233,000 - $413,000
$2,939/mo
Zestimate® history
Loading...
Owner options
Explore your selling options
What's special
Searching for a home with stunning mountain views and close to town? Your search ends here. This charming, nearly 2,500 sq. ft. updated residence offers 3 bedrooms and 2.5 bathrooms. The main level features a primary bedroom with an en-suite bathroom, as well as two additional bedrooms and another full bathroom. The dining room and kitchen seamlessly flow out to a deck that overlooks a beautifully landscaped, fenced-in backyard, complete with garden beds, a pergola, and a firepit—ideal for entertaining. Upstairs, you'll find a versatile bonus room, a storage closet, a half-bath, and an expansive multi-purpose room. Call today to schedule your private showing. All information gathered from various sources and deemed reliable - to be verified by buyer's agent.
Zillow last checked: 8 hours ago
Listing updated: October 17, 2025 at 09:33am
Listed by:
Dwayne Powell 423-863-4514,
Weichert Realtors Saxon Clark KPT
Bought with:
Whitney Collins, 354610
Tri County Real Estate, LLC
Source: TVRMLS,MLS#: 9969640
Facts & features
Interior
Bedrooms & bathrooms
- Bedrooms: 3
- Bathrooms: 3
- Full bathrooms: 2
- 1/2 bathrooms: 1
Heating
- Heat Pump
Cooling
- Heat Pump
Appliances
- Included: Dishwasher, Microwave, Range, Refrigerator, Washer
- Laundry: Electric Dryer Hookup, Washer Hookup
Features
- Kitchen Island, Kitchen/Dining Combo, Laminate Counters, Open Floorplan, Pantry, Walk-In Closet(s)
- Flooring: Hardwood
- Windows: Insulated Windows
- Number of fireplaces: 1
- Fireplace features: Gas Log, Living Room
Interior area
- Total structure area: 2,493
- Total interior livable area: 2,493 sqft
Property
Parking
- Parking features: Driveway, Concrete
- Has uncovered spaces: Yes
Features
- Levels: Two
- Stories: 2
- Patio & porch: Rear Porch
- Exterior features: See Remarks
- Fencing: Back Yard
- Has view: Yes
- View description: Mountain(s)
Lot
- Size: 0.50 Acres
- Dimensions: 100 x 220 x IRR
- Topography: Level
Details
- Additional structures: Outbuilding, Pergola
- Parcel number: 111k A 006.00
- Zoning: R1
- Special conditions: Short Sale
Construction
Type & style
- Home type: MobileManufactured
- Architectural style: Traditional
- Property subtype: Single Family Residence, Residential, Manufactured Home
Materials
- Vinyl Siding
- Roof: Asphalt
Condition
- Average
- New construction: No
- Year built: 2004
Utilities & green energy
- Sewer: Septic Tank
- Water: Public
Community & neighborhood
Location
- Region: Greeneville
- Subdivision: Twin J Farms S D
Other
Other facts
- Listing terms: Cash,Conventional,FHA
Price history
| Date | Event | Price |
|---|---|---|
| 8/27/2025 | Sold | $300,000-13%$120/sqft |
Source: TVRMLS #9969640 Report a problem | ||
| 5/9/2025 | Pending sale | $345,000$138/sqft |
Source: TVRMLS #9969640 Report a problem | ||
| 1/6/2025 | Price change | $345,000-2.8%$138/sqft |
Source: TVRMLS #9969640 Report a problem | ||
| 12/3/2024 | Price change | $355,000-4.1%$142/sqft |
Source: TVRMLS #9969640 Report a problem | ||
| 11/12/2024 | Price change | $370,000-3.6%$148/sqft |
Source: TVRMLS #9969640 Report a problem | ||
Public tax history
| Year | Property taxes | Tax assessment |
|---|---|---|
| 2025 | $1,445 | $87,550 |
| 2024 | $1,445 | $87,550 |
| 2023 | $1,445 +145.6% | $87,550 +199.8% |
Find assessor info on the county website
Neighborhood: 37743
Nearby schools
GreatSchools rating
- 5/10Doak Elementary SchoolGrades: PK-5Distance: 3.4 mi
- 8/10Chuckey Doak Middle SchoolGrades: 6-8Distance: 4.9 mi
- 6/10Chuckey Doak High SchoolGrades: 9-12Distance: 4.8 mi
Schools provided by the listing agent
- Elementary: Doak
- Middle: Chuckey Doak
- High: Chuckey Doak
Source: TVRMLS. This data may not be complete. We recommend contacting the local school district to confirm school assignments for this home.
