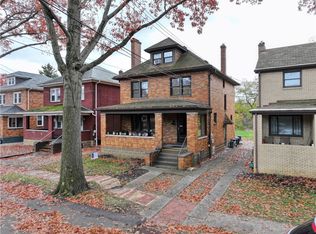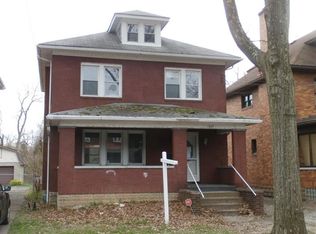Sold for $190,000
$190,000
1255 Ingham St, Pittsburgh, PA 15212
3beds
1,505sqft
Single Family Residence
Built in 1956
6,398.96 Square Feet Lot
$191,600 Zestimate®
$126/sqft
$2,074 Estimated rent
Home value
$191,600
$180,000 - $203,000
$2,074/mo
Zestimate® history
Loading...
Owner options
Explore your selling options
What's special
Discover the charm of this 3-bedroom, 1.5-bath solid brick home, where timeless details meet modern convenience. The eat-in kitchen is perfect for casual meals, while the living and dining rooms feature stunning original stained glass windows, adding warmth and character. A covered front porch invites relaxation, and a small back porch leads to a large, level backyard ideal for outdoor activities. Don't miss the spacious game room area with an additional room for laundry and storage. Enjoy the convenience of off-street parking for two cars (tandem). Nestled on a serene, tree-lined street, this home offers a peaceful retreat just minutes from Downtown and the North Shore's vibrant attractions!
Zillow last checked: 8 hours ago
Listing updated: May 13, 2025 at 06:29am
Listed by:
Paul Bergman 412-833-5405,
COLDWELL BANKER REALTY
Bought with:
Emily Fraser, AB068700
PIATT SOTHEBY'S INTERNATIONAL REALTY
Source: WPMLS,MLS#: 1684941 Originating MLS: West Penn Multi-List
Originating MLS: West Penn Multi-List
Facts & features
Interior
Bedrooms & bathrooms
- Bedrooms: 3
- Bathrooms: 2
- Full bathrooms: 1
- 1/2 bathrooms: 1
Primary bedroom
- Level: Upper
- Dimensions: 17x10
Bedroom 2
- Level: Upper
- Dimensions: 12x12
Bedroom 3
- Level: Upper
- Dimensions: 10x8
Bonus room
- Level: Basement
- Dimensions: 22x8
Dining room
- Level: Main
- Dimensions: 10x12
Entry foyer
- Level: Main
- Dimensions: 4x3
Game room
- Level: Basement
- Dimensions: 22x17
Kitchen
- Level: Main
- Dimensions: 13x10
Living room
- Level: Main
- Dimensions: 22x12
Heating
- Forced Air, Gas
Cooling
- Central Air
Appliances
- Included: Some Gas Appliances, Dryer, Refrigerator, Stove, Washer
Features
- Window Treatments
- Flooring: Tile, Carpet
- Windows: Window Treatments
- Basement: Walk-Out Access
- Number of fireplaces: 1
Interior area
- Total structure area: 1,505
- Total interior livable area: 1,505 sqft
Property
Parking
- Total spaces: 1
- Parking features: Off Street
Features
- Levels: Two
- Stories: 2
Lot
- Size: 6,398 sqft
- Dimensions: 0.1469
Details
- Parcel number: 0045K00054000000
Construction
Type & style
- Home type: SingleFamily
- Architectural style: Two Story
- Property subtype: Single Family Residence
Materials
- Brick
Condition
- Resale
- Year built: 1956
Details
- Warranty included: Yes
Utilities & green energy
- Sewer: Public Sewer
- Water: Public
Community & neighborhood
Community
- Community features: Public Transportation
Location
- Region: Pittsburgh
Price history
| Date | Event | Price |
|---|---|---|
| 5/9/2025 | Sold | $190,000+0.5%$126/sqft |
Source: | ||
| 4/2/2025 | Pending sale | $189,000$126/sqft |
Source: | ||
| 1/16/2025 | Contingent | $189,000$126/sqft |
Source: | ||
| 1/13/2025 | Listed for sale | $189,000+152%$126/sqft |
Source: | ||
| 7/8/2002 | Sold | $75,000$50/sqft |
Source: Public Record Report a problem | ||
Public tax history
| Year | Property taxes | Tax assessment |
|---|---|---|
| 2025 | $2,030 +45.6% | $82,500 +27.9% |
| 2024 | $1,395 +357.1% | $64,500 |
| 2023 | $305 +0% | $64,500 |
Find assessor info on the county website
Neighborhood: Marshall - Shadeland
Nearby schools
GreatSchools rating
- NAPittsburgh ConroyGrades: K-12Distance: 1 mi
- 3/10Pittsburgh Morrow K-5Grades: PK-8Distance: 1.1 mi
- 4/10Pittsburgh Allegheny 6-8Grades: 6-8Distance: 1.4 mi
Schools provided by the listing agent
- District: Pittsburgh
Source: WPMLS. This data may not be complete. We recommend contacting the local school district to confirm school assignments for this home.

Get pre-qualified for a loan
At Zillow Home Loans, we can pre-qualify you in as little as 5 minutes with no impact to your credit score.An equal housing lender. NMLS #10287.

