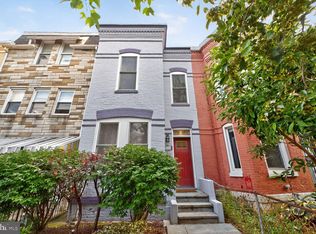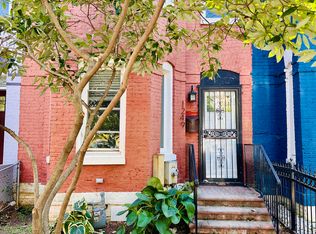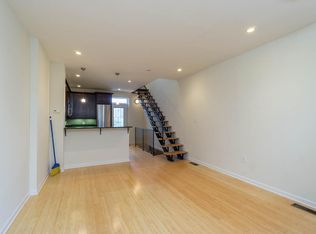Sold for $895,000 on 09/30/25
$895,000
1255 I St NE, Washington, DC 20002
3beds
2,446sqft
Townhouse
Built in 1900
819 Square Feet Lot
$890,900 Zestimate®
$366/sqft
$4,218 Estimated rent
Home value
$890,900
$846,000 - $935,000
$4,218/mo
Zestimate® history
Loading...
Owner options
Explore your selling options
What's special
This is the COMPLETE package in H Street/Atlas District! Lovely, light-filled & picture-perfect Victorian with multiple window bays flooded with sun throughout the day from multiple exposures. High ceilings, custom window treatments, moldings & built-ins marry with terrific entertaining-sized rooms including formal LR & separate dining area, table space kitchen with stainless appliances w/ glass door access to private patio. Upstairs, skylit hallway opens to THREE legit bedrooms (including front-facing primary w/ sitting area and en suite bath), hall bath & convenient W/D on the BR level. Fully finished basement offers even more family/rec room space. Private fenced in corner level grassy yard completes this offering - all on QUIET tight-knit, treed block that's mere minutes to Whole Foods & the conveniences of H Street; Union Market with its NY Times-lauded restaurants; Union Station; Capitol Hill & points beyond via major transportation arteries!
Zillow last checked: 8 hours ago
Listing updated: September 30, 2025 at 09:40am
Listed by:
Trent Heminger 202-210-6448,
Compass,
Co-Listing Agent: Kevin Gray 202-360-3945,
Compass
Bought with:
Mandy Hursen, SP98363675
RLAH @properties
Source: Bright MLS,MLS#: DCDC2222536
Facts & features
Interior
Bedrooms & bathrooms
- Bedrooms: 3
- Bathrooms: 3
- Full bathrooms: 2
- 1/2 bathrooms: 1
- Main level bathrooms: 1
Primary bedroom
- Features: Flooring - HardWood
- Level: Upper
Bedroom 2
- Features: Flooring - HardWood
- Level: Upper
Bedroom 3
- Features: Flooring - HardWood
- Level: Upper
Dining room
- Features: Flooring - HardWood
- Level: Main
Game room
- Features: Flooring - Carpet
- Level: Lower
Kitchen
- Features: Flooring - HardWood
- Level: Main
Living room
- Features: Flooring - HardWood, Fireplace - Gas
- Level: Main
Heating
- Heat Pump, Electric
Cooling
- Central Air, Electric
Appliances
- Included: Washer/Dryer Stacked, Cooktop, Stainless Steel Appliance(s), Refrigerator, Range Hood, Electric Water Heater
Features
- Kitchen - Gourmet, Walk-In Closet(s), Upgraded Countertops, Recessed Lighting, Primary Bedroom - Bay Front, Primary Bath(s), Pantry, Kitchen - Table Space, Eat-in Kitchen, Open Floorplan, Ceiling Fan(s), Built-in Features, High Ceilings
- Flooring: Wood, Carpet, Tile/Brick
- Windows: Window Treatments, Skylight(s)
- Basement: Connecting Stairway,Rear Entrance,Finished
- Number of fireplaces: 1
Interior area
- Total structure area: 2,569
- Total interior livable area: 2,446 sqft
- Finished area above ground: 1,726
- Finished area below ground: 720
Property
Parking
- Parking features: None
Accessibility
- Accessibility features: None
Features
- Levels: Three
- Stories: 3
- Pool features: None
- Fencing: Full,Privacy,Wood,Wrought Iron
- Has view: Yes
- View description: Trees/Woods, Scenic Vista, Street, City
Lot
- Size: 819 sqft
- Features: Urban Land-Sassafras-Chillum
Details
- Additional structures: Above Grade, Below Grade
- Parcel number: 1003//0144
- Zoning: N/A
- Special conditions: Standard
Construction
Type & style
- Home type: Townhouse
- Architectural style: Victorian
- Property subtype: Townhouse
Materials
- Brick
- Foundation: Other
Condition
- New construction: No
- Year built: 1900
- Major remodel year: 2007
Utilities & green energy
- Sewer: Public Sewer
- Water: Public
Community & neighborhood
Location
- Region: Washington
- Subdivision: H Street Corridor
Other
Other facts
- Listing agreement: Exclusive Right To Sell
- Ownership: Fee Simple
Price history
| Date | Event | Price |
|---|---|---|
| 9/30/2025 | Sold | $895,000$366/sqft |
Source: | ||
| 9/16/2025 | Pending sale | $895,000$366/sqft |
Source: | ||
| 9/12/2025 | Listed for sale | $895,000+9.8%$366/sqft |
Source: | ||
| 4/22/2016 | Sold | $815,000+1.9%$333/sqft |
Source: Public Record | ||
| 4/14/2016 | Pending sale | $799,900$327/sqft |
Source: Keller Williams - Washington Capitol Hill #DC9598987 | ||
Public tax history
| Year | Property taxes | Tax assessment |
|---|---|---|
| 2025 | $7,674 -0.9% | $992,620 -0.6% |
| 2024 | $7,746 +4% | $998,370 +4% |
| 2023 | $7,450 +2.2% | $960,410 +2.6% |
Find assessor info on the county website
Neighborhood: Near Northeast
Nearby schools
GreatSchools rating
- 8/10J.O. Wilson Elementary SchoolGrades: PK-5Distance: 0.5 mi
- 7/10Stuart-Hobson Middle SchoolGrades: 6-8Distance: 0.7 mi
- 2/10Eastern High SchoolGrades: 9-12Distance: 0.9 mi
Schools provided by the listing agent
- District: District Of Columbia Public Schools
Source: Bright MLS. This data may not be complete. We recommend contacting the local school district to confirm school assignments for this home.

Get pre-qualified for a loan
At Zillow Home Loans, we can pre-qualify you in as little as 5 minutes with no impact to your credit score.An equal housing lender. NMLS #10287.
Sell for more on Zillow
Get a free Zillow Showcase℠ listing and you could sell for .
$890,900
2% more+ $17,818
With Zillow Showcase(estimated)
$908,718

