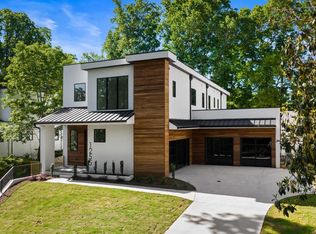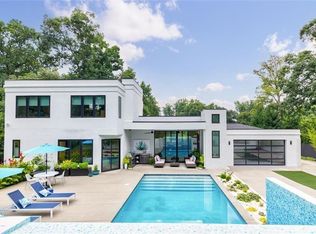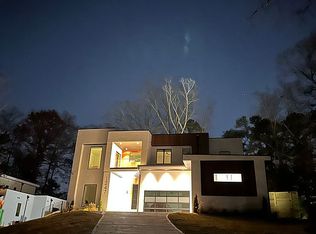Sold for $2,700,000 on 06/20/23
$2,700,000
1255 Hopkins Ter, Atlanta, GA 30324
3beds
1,865sqft
SingleFamily
Built in 1957
0.5 Acres Lot
$2,946,600 Zestimate®
$1,448/sqft
$7,958 Estimated rent
Home value
$2,946,600
$2.71M - $3.21M
$7,958/mo
Zestimate® history
Loading...
Owner options
Explore your selling options
What's special
Looking for amazing location close to everything? $50k+ in upgrades! Sensational Brick home with low maintenance. Ideal entertaining inside and out. The open floorplan with huge sunroom complements the new deck built with total privacy in mind. Enjoy the fireside great room, extended dining room with bar area. Renovated kitchen with custom island, granite counters, updated appliances and fixtures. New closet systems keep you organized. Well-appointed master bath with accessory closet. Ultimate guest suite with private entrance, bedroom, full subway-tiled bath and media room. Fenced yard plus SO much more. Lavista Park near for you and your pets!
Facts & features
Interior
Bedrooms & bathrooms
- Bedrooms: 3
- Bathrooms: 3
- Full bathrooms: 3
Heating
- Forced air, Gas
Cooling
- Central
Appliances
- Included: Dishwasher, Dryer, Garbage disposal, Microwave, Range / Oven
Features
- Flooring: Hardwood
- Basement: Finished
- Has fireplace: Yes
Interior area
- Total interior livable area: 1,865 sqft
Property
Parking
- Total spaces: 2
- Parking features: Carport, Garage
Features
- Exterior features: Brick
- Fencing: Back Yard
Lot
- Size: 0.50 Acres
Details
- Additional structures: Shed(s)
- Parcel number: 1815305010
Construction
Type & style
- Home type: SingleFamily
- Architectural style: Modern
Materials
- Roof: Composition
Condition
- Year built: 1957
Utilities & green energy
- Water: Public Water
Community & neighborhood
Security
- Security features: Fire Alarm, Smoke Detector(s)
Location
- Region: Atlanta
Other
Other facts
- Age Desc: Resale
- Appliance Desc: Gas Ovn/Rng/Ctop, Gas Water Heater, Disposal
- Interior: Entrance Foyer, Other, High Ceilings 9 ft Main, Carpet
- Home Warranty: Negotiable
- Kitchen Features: Breakfast Bar, Cabinets Other, Stone Counters, View to Family Room, Kitchen Island
- Master Bath Features: Other, Shower Only
- Neighborhood Amenities: Other, Playground, Restaurant, Park, Near Trails/Greenway, Near Shopping
- Parking Desc: Kitchen Level, Storage
- Construction Desc: Brick 4 Sides
- Property Category: Residential Detached
- Road Type: Paved
- Rooms Desc: Great Room, Media Room, Other
- Setting: Other
- Water Source: Public Water
- Style: Ranch
- Laundry Features/Location: Main Level, In Hall
- Lot Desc: Sloped, Private
- Special Circumstances: Recently Renovated
- Elementary School: Briar Vista
- High School: Druid Hills
- Owner Financing?: 0
- Energy Features: Low Flow Plumbing Fixtures, Doors
- Tennis on Property?: 0
- Waterfront Footage: 0
- Tax Year: 2017
- Taxes: 5139
- Middle School: Druid Hills
- Sewer Desc: Public Sewer
- Association Fee Frequency: Annually
- Master Association Fee Frequency: Annually
- Utilities Available: Electricity Available
- Acreage Source: Public Records
- Cooling Desc: Ceiling Fan(s)
- Bedroom Desc: In-Law Suite/Apartment, Master on Main
- Exterior: Landscaped
- Stories: One
- Lock Box Type: Supra
- Security Features: Fire Alarm, Smoke Detector(s)
- Other Structures: Shed(s)
- Fencing: Back Yard
- Tax ID: 18-153-05-010
Price history
| Date | Event | Price |
|---|---|---|
| 6/20/2023 | Sold | $2,700,000+335.5%$1,448/sqft |
Source: Public Record | ||
| 8/31/2021 | Sold | $620,000+21.7%$332/sqft |
Source: Public Record | ||
| 3/28/2019 | Sold | $509,500-3%$273/sqft |
Source: | ||
| 2/26/2019 | Pending sale | $525,000$282/sqft |
Source: Keller Williams Realty Atlanta Perimeter #6126828 | ||
| 1/31/2019 | Listed for sale | $525,000+61.5%$282/sqft |
Source: Keller Williams Realty Atl Perimeter #6126828 | ||
Public tax history
| Year | Property taxes | Tax assessment |
|---|---|---|
| 2024 | -- | $1,080,000 +286.3% |
| 2023 | $11,789 +10.8% | $279,600 +17.4% |
| 2022 | $10,641 +52.1% | $238,120 +9.8% |
Find assessor info on the county website
Neighborhood: North Druid Hills
Nearby schools
GreatSchools rating
- 5/10Briar Vista Elementary SchoolGrades: PK-5Distance: 0.8 mi
- 5/10Druid Hills Middle SchoolGrades: 6-8Distance: 3.7 mi
- 6/10Druid Hills High SchoolGrades: 9-12Distance: 2.3 mi
Schools provided by the listing agent
- Elementary: Briar Vista
- Middle: Druid Hills
- High: Druid Hills
Source: The MLS. This data may not be complete. We recommend contacting the local school district to confirm school assignments for this home.
Get a cash offer in 3 minutes
Find out how much your home could sell for in as little as 3 minutes with a no-obligation cash offer.
Estimated market value
$2,946,600
Get a cash offer in 3 minutes
Find out how much your home could sell for in as little as 3 minutes with a no-obligation cash offer.
Estimated market value
$2,946,600


