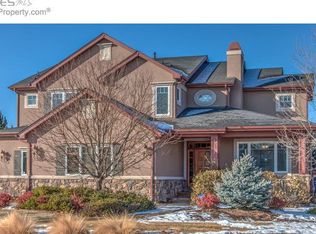This beautiful 6 bedroom, 5 bathroom custom designed Markle home will take your breath away. Everything has been chosen with thought and care, from the professional landscaping to the fine details inside. As you enter the home you are drawn to the custom stained leaded glass in the entryway. Entertain family and friends in your Chef's kitchen with stainless steel appliances, gorgeous granite counters, island, and breakfast nook. Custom 3-inch Plantation Shutters throughout the home. All bedrooms have en-suites with large closets. Step out to the nicely finished patio and maturely landscaped yard to enjoy the Colorado sunshine. Your dream home is located in the desirable neighborhood of Hawk Ridge Estates. The area features a beautiful park with access to Boulder County bike and walking trails. This home boasts an oversized 5-car garage with ample space for a wood shop. New lifetime hail resistant roof installed May 2019 with transferable warranty. Welcome home!
This property is off market, which means it's not currently listed for sale or rent on Zillow. This may be different from what's available on other websites or public sources.
