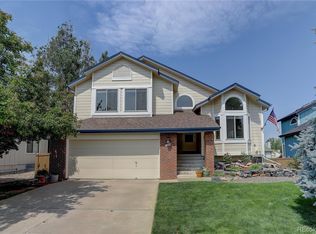Wonderful five-bedroom home in Highlands Ranch with awesome mountain views! NEW roof with hail resistant shingles. Brand NEW replacement windows featuring easy to clean swivel action. Gorgeous eat-in kitchen with granite countertops and stainless steel appliances. Great floor plan with master bedroom upstairs along with three additional bedrooms and full bathroom. There is also a fifth bedroom in the walk-out basement. Perfect for a teen or finish into a guest suite! Covered patio and no maintenance, Trex-type decking make the backyard perfect for entertaining. Excellent location across the street from Springer Park and playground. Close to Middle Fork Trail, Sand Creek Park, Northridge Park, and more! Easy access to C-470. Remarkable Highlands Ranch community provides miles of walking trails and four state-of-the-art rec centers with indoor and outdoor pools, weight rooms, sport courts and more!
This property is off market, which means it's not currently listed for sale or rent on Zillow. This may be different from what's available on other websites or public sources.
