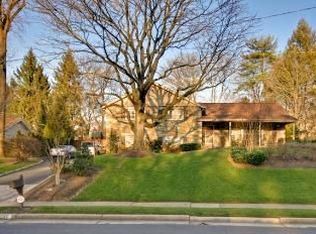Welcome to this meticulously maintained Split with a fabulous addition situated on beautiful private grounds. This updated home greets you with a large flagstone patio and features hardwood floors, sunlit rooms filled with natural light, recessed lighting and spacious rooms. Enter the front door to a Foyer with hardwood floors, chair rail and a double door coat closet. To the right of the Foyer is a spacious Living Room with over-sized windows. The Living Room opens to a formal Dining Room with a built-in corner cabinet perfect for storing serving dishes and china. The updated eat-in Kitchen is a show stopper with beautiful granite counters, stainless steel appliances, an ample amount of cabinetry and drawers. This Kitchen features double ovens, an island over 10ft in length with no granite seam and space for seating, wine fridge and tile back-splash. The addition off of the Kitchen and Dining Room will impress anyone with a cathedral ceiling and open floor plan. The addition includes the eating area of the Kitchen and is spacious enough for any large family. Enjoy eating any meal in this room be able to enjoy the views of the backyard while looking out the large bay window. This area opens up to a Den that has door access to the backyard patio. Cozy up after a long day from work in the Den while enjoying the warmth of the gas fireplace that is controlled by a thermostat. The Den, Eat-In Kitchen area is sure to be a favorite entertaining spot for family or large holiday gatherings. Completing the main level is a Laundry Room cabinets for storage and a Powder Room. Step down a few stairs to the spacious Family Room with wood burning fireplace surrounded by a stone wall. There is an additional stone wall with built-ins and windows overlooking the backyard. The Family Room also has a door access to the driveway and gives access to Utility Room and 2 Car Attached Garage. Step upstairs to the upper level that features a Main Bedroom Suite with large walk-in closet, ceiling fan and access to the Main Bathroom with tile and a stall shower. The 3 additional Bedrooms all feature deep double closets with built-ins and ceiling fans. This level also has a second full Bath and a large hall linen closet. This home is made for entertaining and is located in a great area that has so much to offer in schools, restaurants and public transportation. Make an appointment today! 2020-08-21
This property is off market, which means it's not currently listed for sale or rent on Zillow. This may be different from what's available on other websites or public sources.
