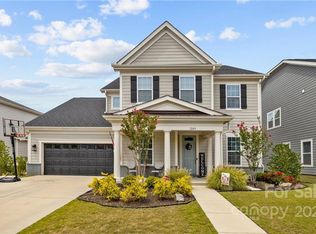Closed
$725,000
1255 Fishing Creek Rd, Clover, SC 29710
5beds
3,608sqft
Single Family Residence
Built in 2019
0.24 Acres Lot
$-- Zestimate®
$201/sqft
$3,282 Estimated rent
Home value
Not available
Estimated sales range
Not available
$3,282/mo
Zestimate® history
Loading...
Owner options
Explore your selling options
What's special
This 5 bedroom, 4.5 bath home is gorgeously designed and FULL OF STYLE! It's lucky owners will love the light filled entry, gorgeous flooring, beautiful trim work in office, half bath, and spacious dining room that takes you into the large BUTLERS PANTRY. The kitchen features SS appliances including: two ovens, microwave, gas cooktop, expansive island, breakfast area and screened porch with pull-down privacy sun shades. Enjoy the gas fireplace, OPEN FLOOR PLAN, private guest suite and full bath down. Upstairs welcomes you to a comfy loft with built-ins, 2 secondary bedrooms that SHARE full bath, 3rd secondary bedroom WITH OWN FULL BATH, and LARGE CLOSETS for everyone! Primary suite has a spacious bathroom, large walk-in closet, large shower, soaking tub, built-in cabinetry and luxurious double vanity with storage. EPOXIED GARAGE for your cars! *Field Day Park - premium turf fields, pickle0ball, playground *drainage easement at rear, per Fielding builder, & throughout neighborhood.
Zillow last checked: 8 hours ago
Listing updated: May 17, 2025 at 01:38pm
Listing Provided by:
Whitney Daigle Whitney@HomeWithWhit.com,
Real Broker, LLC
Bought with:
Whitney Daigle
Real Broker, LLC
Source: Canopy MLS as distributed by MLS GRID,MLS#: 4241527
Facts & features
Interior
Bedrooms & bathrooms
- Bedrooms: 5
- Bathrooms: 4
- Full bathrooms: 3
- 1/2 bathrooms: 1
- Main level bedrooms: 1
Primary bedroom
- Features: En Suite Bathroom, Garden Tub, Tray Ceiling(s)
- Level: Upper
- Area: 295.82 Square Feet
- Dimensions: 15' 2" X 19' 6"
Heating
- Natural Gas
Cooling
- Central Air, Zoned
Appliances
- Included: Convection Oven, Dishwasher, Disposal, Gas Cooktop, Oven, Plumbed For Ice Maker, Refrigerator, Wall Oven
- Laundry: Upper Level
Features
- Built-in Features, Drop Zone, Soaking Tub, Kitchen Island, Open Floorplan, Pantry, Storage, Walk-In Closet(s), Walk-In Pantry
- Flooring: Carpet, Tile, Vinyl
- Doors: Screen Door(s)
- Has basement: No
- Attic: Pull Down Stairs
- Fireplace features: Family Room, Gas
Interior area
- Total structure area: 3,608
- Total interior livable area: 3,608 sqft
- Finished area above ground: 3,608
- Finished area below ground: 0
Property
Parking
- Total spaces: 4
- Parking features: Driveway, Attached Garage, Garage on Main Level
- Attached garage spaces: 2
- Uncovered spaces: 2
Features
- Levels: Two
- Stories: 2
- Patio & porch: Covered, Front Porch, Patio, Rear Porch, Screened
- Pool features: Community
- Fencing: Back Yard,Fenced
Lot
- Size: 0.24 Acres
Details
- Parcel number: 5590301136
- Zoning: RESI
- Special conditions: Standard
- Other equipment: Network Ready
Construction
Type & style
- Home type: SingleFamily
- Property subtype: Single Family Residence
Materials
- Fiber Cement, Stone Veneer
- Foundation: Slab
- Roof: Shingle
Condition
- New construction: No
- Year built: 2019
Details
- Builder model: Fortuna
- Builder name: Fielding
Utilities & green energy
- Sewer: County Sewer
- Water: County Water
Community & neighborhood
Security
- Security features: Carbon Monoxide Detector(s), Smoke Detector(s)
Community
- Community features: Clubhouse, Picnic Area, Playground, Recreation Area, Sidewalks, Sport Court, Street Lights
Location
- Region: Clover
- Subdivision: Paddlers Cove
HOA & financial
HOA
- Has HOA: Yes
- HOA fee: $250 quarterly
- Association name: CAMS
- Association phone: 877-672-2267
Other
Other facts
- Listing terms: Cash,Conventional,FHA,VA Loan
- Road surface type: Concrete, Paved
Price history
| Date | Event | Price |
|---|---|---|
| 5/16/2025 | Sold | $725,000-3.3%$201/sqft |
Source: | ||
| 4/1/2025 | Listed for sale | $750,000+1.4%$208/sqft |
Source: | ||
| 12/9/2024 | Listing removed | $739,900$205/sqft |
Source: | ||
| 11/21/2024 | Price change | $739,9000%$205/sqft |
Source: | ||
| 11/11/2024 | Price change | $740,000-1.1%$205/sqft |
Source: | ||
Public tax history
| Year | Property taxes | Tax assessment |
|---|---|---|
| 2025 | -- | $28,884 +7.1% |
| 2024 | $3,810 -2.5% | $26,964 |
| 2023 | $3,907 +84.1% | $26,964 +51.7% |
Find assessor info on the county website
Neighborhood: 29710
Nearby schools
GreatSchools rating
- 7/10Crowders Creek Elementary SchoolGrades: PK-5Distance: 0.7 mi
- 5/10Oakridge Middle SchoolGrades: 6-8Distance: 1.4 mi
- 9/10Clover High SchoolGrades: 9-12Distance: 4.5 mi
Schools provided by the listing agent
- Elementary: Crowders Creek
- Middle: Oakridge
- High: Clover
Source: Canopy MLS as distributed by MLS GRID. This data may not be complete. We recommend contacting the local school district to confirm school assignments for this home.
Get pre-qualified for a loan
At Zillow Home Loans, we can pre-qualify you in as little as 5 minutes with no impact to your credit score.An equal housing lender. NMLS #10287.
