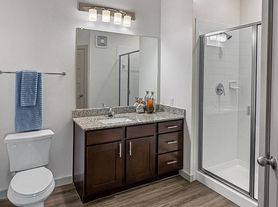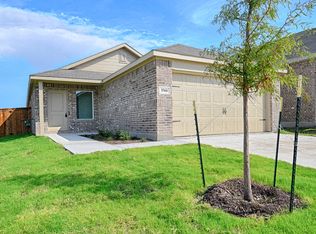NEW CONSTRUCTION RENTAL WITH THE OPTION TO OWN! This Pathway Rent+ home comes with the OPTION TO BUY at the end of year 3, PROFESSIONAL PROPERTY MANAGEMENT, TAILORED HOMEOWNERSHIP COACHING, and FREE MORTGAGE-READINESS RESOURCES, all at no extra cost. Plus, there are NO EXTRA FEES OR PENALTIES associated with leaving at the end of your lease.
Welcome to this beautifully designed single-level home featuring a spacious open floorplan that seamlessly connects the kitchen, dining area, and family roomperfect for everyday living and effortless entertaining. Tucked away in a private rear corner, the luxurious owner's suite offers a peaceful retreat with its own en-suite bathroom and walk-in closet. Two additional bedrooms are located at the front of the home, ideal for family members or overnight guests. Residents will also enjoy access to fantastic onsite amenities, including a clubhouse with a swimming pool, a picnic area, and a playground. Nestled in the serene setting of Forney, this home combines the charm of small-town living with the convenience of nearby shops, restaurants, outdoor activities, and community events. Plus, quick access to major highways makes commuting to the Dallas Metroplex a breeze.
Don't miss out on your opportunity to create amazing memories in your new home. Apply online or contact us now to learn more! This home can only be rented through Pathway Homes. Pathway Homes will never ask you to wire money or pay with gift cards.
House for rent
$1,925/mo
1255 Falcon Heights Dr, Forney, TX 75126
3beds
1,522sqft
Price may not include required fees and charges.
Single family residence
Available now
Cats, dogs OK
Central air
Hookups laundry
2 Attached garage spaces parking
-- Heating
What's special
Spacious open floorplanPicnic areaEn-suite bathroomWalk-in closet
- 105 days |
- -- |
- -- |
Travel times
Looking to buy when your lease ends?
Consider a first-time homebuyer savings account designed to grow your down payment with up to a 6% match & a competitive APY.
Facts & features
Interior
Bedrooms & bathrooms
- Bedrooms: 3
- Bathrooms: 2
- Full bathrooms: 2
Cooling
- Central Air
Appliances
- Included: WD Hookup
- Laundry: Hookups
Features
- WD Hookup, Walk In Closet
Interior area
- Total interior livable area: 1,522 sqft
Property
Parking
- Total spaces: 2
- Parking features: Attached, Covered
- Has attached garage: Yes
- Details: Contact manager
Features
- Exterior features: , Roof Type: Asphalt, Walk In Closet
Details
- Parcel number: 00105800050062000200
Construction
Type & style
- Home type: SingleFamily
- Property subtype: Single Family Residence
Materials
- Roof: Asphalt
Condition
- Year built: 2025
Community & HOA
Location
- Region: Forney
Financial & listing details
- Lease term: 1 Year
Price history
| Date | Event | Price |
|---|---|---|
| 10/31/2025 | Price change | $1,925-4.9%$1/sqft |
Source: Zillow Rentals | ||
| 10/17/2025 | Price change | $2,025-2.9%$1/sqft |
Source: Zillow Rentals | ||
| 10/3/2025 | Price change | $2,085-0.5%$1/sqft |
Source: Zillow Rentals | ||
| 8/8/2025 | Price change | $2,095-4.6%$1/sqft |
Source: Zillow Rentals | ||
| 6/26/2025 | Listed for rent | $2,195$1/sqft |
Source: Zillow Rentals | ||

