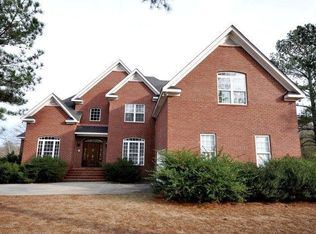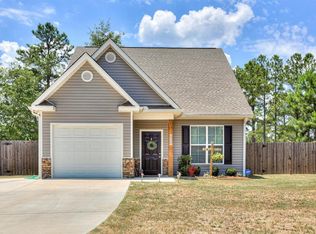Sold for $335,000 on 01/25/24
$335,000
1255 FAIRWAY RIDGE Road, Wrens, GA 30833
4beds
2,917sqft
Single Family Residence
Built in 1998
-- sqft lot
$364,600 Zestimate®
$115/sqft
$2,431 Estimated rent
Home value
$364,600
$346,000 - $383,000
$2,431/mo
Zestimate® history
Loading...
Owner options
Explore your selling options
What's special
So much Living Space in a Country Setting!! This beautiful home is set on 1.49 acres right outside of Wrens. Easy commute to Fort Gordon. When entering this home, the large foyer opens to the left to a dining room with beautiful built in cabinets . To the right, it opens to a private secluded office. Moving forward through the foyer, the doorway enters into a large living room with vaulted ceilings and built in cabinets surrounding a gas fireplace. This magnificent room is overlooking a long screened in back porch and beautiful private backyard. The kitchen and breakfast area has an open concept that makes this an enormous space. The oversized Owner's Suite is located on the left side of the home and opens up to a very spacious bath with a large jacuzzi tub and stand up shower. To the right are three vary large bedrooms, one with an en suite bath and the other two bedrooms have a shared bath between the two. There is also a half bath off of the kitchen in the hall. The upstairs is a completely unfinished attic space that could be enclosed for more bedrooms, a bathroom, workout room, you name it! Staircase is already there! This home boasts plenty of closets and attic space. Buyers must have pre-approval letter or proof of funds to view. Check room measurements if important.
Zillow last checked: 8 hours ago
Listing updated: December 29, 2024 at 01:23am
Listed by:
Laura Lee Griner 706-833-1263,
Blanchard & Calhoun
Bought with:
Daniel T Ijigbamigbe, 393346
Keller Williams Realty Augusta
Source: Hive MLS,MLS#: 518794
Facts & features
Interior
Bedrooms & bathrooms
- Bedrooms: 4
- Bathrooms: 4
- Full bathrooms: 3
- 1/2 bathrooms: 1
Primary bedroom
- Level: Main
- Dimensions: 19 x 13
Bedroom 2
- Level: Main
- Dimensions: 16 x 15
Bedroom 3
- Level: Main
- Dimensions: 15 x 15
Bedroom 4
- Level: Main
- Dimensions: 12 x 12
Breakfast room
- Level: Main
- Dimensions: 11 x 8
Dining room
- Level: Main
- Dimensions: 12 x 12
Kitchen
- Level: Main
- Dimensions: 14 x 12
Living room
- Level: Main
- Dimensions: 24 x 17
Office
- Level: Main
- Dimensions: 9 x 9
Heating
- Heat Pump, Propane
Cooling
- Central Air
Appliances
- Included: Dishwasher, Double Oven, Electric Water Heater, Gas Range, Microwave, Refrigerator
Features
- Built-in Features, Eat-in Kitchen, Pantry, Tile Counters, Walk-In Closet(s)
- Flooring: Carpet, Ceramic Tile, Vinyl
- Number of fireplaces: 1
- Fireplace features: Gas Log, Living Room
Interior area
- Total structure area: 2,917
- Total interior livable area: 2,917 sqft
Property
Parking
- Parking features: Asphalt, Concrete, Garage
- Has garage: Yes
Features
- Levels: One
- Patio & porch: Covered, Front Porch, Rear Porch, Screened
Lot
- Dimensions: 1.49
- Features: Landscaped
Details
- Parcel number: 0066 156
Construction
Type & style
- Home type: SingleFamily
- Architectural style: Ranch
- Property subtype: Single Family Residence
Materials
- Vinyl Siding
- Roof: Composition
Condition
- New construction: No
- Year built: 1998
Utilities & green energy
- Water: Well
Community & neighborhood
Location
- Region: Wrens
- Subdivision: None-1jf
Other
Other facts
- Listing agreement: Exclusive Agency
- Listing terms: USDA Loan,VA Loan,Cash,Conventional,FHA
Price history
| Date | Event | Price |
|---|---|---|
| 1/25/2024 | Sold | $335,000-4.3%$115/sqft |
Source: | ||
| 12/28/2023 | Pending sale | $350,000$120/sqft |
Source: | ||
| 9/8/2023 | Price change | $350,000-7.9%$120/sqft |
Source: | ||
| 8/3/2023 | Listed for sale | $380,000+105.4%$130/sqft |
Source: | ||
| 11/10/2010 | Sold | $185,000-3.1%$63/sqft |
Source: Public Record Report a problem | ||
Public tax history
| Year | Property taxes | Tax assessment |
|---|---|---|
| 2024 | $110 | $133,798 +18.6% |
| 2023 | -- | $112,818 +17.4% |
| 2022 | $100 | $96,080 +3% |
Find assessor info on the county website
Neighborhood: 30833
Nearby schools
GreatSchools rating
- 4/10Wrens Elementary SchoolGrades: PK-5Distance: 1.2 mi
- 3/10Jefferson County Middle SchoolGrades: 6-8Distance: 8.4 mi
- 3/10Jefferson County High SchoolGrades: 9-12Distance: 8.4 mi
Schools provided by the listing agent
- Elementary: Wrens
- Middle: Jefferson County
- High: Jefferson County
Source: Hive MLS. This data may not be complete. We recommend contacting the local school district to confirm school assignments for this home.

Get pre-qualified for a loan
At Zillow Home Loans, we can pre-qualify you in as little as 5 minutes with no impact to your credit score.An equal housing lender. NMLS #10287.

