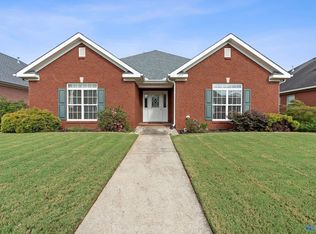Sold for $275,000
$275,000
1255 Excalibur Dr SW, Decatur, AL 35603
3beds
1,821sqft
Single Family Residence
Built in 2003
5,500 Square Feet Lot
$271,600 Zestimate®
$151/sqft
$1,911 Estimated rent
Home value
$271,600
$220,000 - $334,000
$1,911/mo
Zestimate® history
Loading...
Owner options
Explore your selling options
What's special
Welcome home! Whether this is your first time buying a home, or your last, this full brick ranch is a DREAM! It has been immaculately kept, and is move in ready! It features a huge kitchen, 3 spacious bedrooms, wood floors, plantation blinds, natural gas fireplace, All major systems newer and well maintained! Roof 2023, HVAC 2020, and water heater 2020. The property boasts a beautiful vinyl fence, offering both privacy and curb appeal. Additional storage above garage- (Look for the stairs in the garage!) With its inviting layout and desirable setting, this home is perfect for those seeking comfort and convenience. Don't miss the opportunity to make this delightful house your new home!
Zillow last checked: 8 hours ago
Listing updated: February 13, 2025 at 02:32pm
Listed by:
Angie Jaggers 256-653-9924,
KW Huntsville Keller Williams
Bought with:
Tina Craft, 129944
A.H. Sothebys Int. Realty
Source: ValleyMLS,MLS#: 21875985
Facts & features
Interior
Bedrooms & bathrooms
- Bedrooms: 3
- Bathrooms: 2
- Full bathrooms: 2
Primary bedroom
- Features: Ceiling Fan(s), Crown Molding, Smooth Ceiling, Vaulted Ceiling(s), Wood Floor, Walk-In Closet(s), Built-in Features
- Level: First
- Area: 180
- Dimensions: 15 x 12
Bedroom 2
- Features: Ceiling Fan(s), Crown Molding, Smooth Ceiling, Wood Floor
- Level: First
- Area: 130
- Dimensions: 10 x 13
Bedroom 3
- Features: Ceiling Fan(s), Crown Molding, Carpet, Smooth Ceiling
- Level: First
- Area: 130
- Dimensions: 10 x 13
Dining room
- Features: Ceiling Fan(s), Crown Molding, Smooth Ceiling, Tile, Tray Ceiling(s)
- Level: First
- Area: 143
- Dimensions: 13 x 11
Kitchen
- Features: Ceiling Fan(s), Eat-in Kitchen, Granite Counters, Recessed Lighting, Smooth Ceiling, Tile
- Level: First
- Area: 196
- Dimensions: 14 x 14
Living room
- Features: Ceiling Fan(s), Crown Molding, Fireplace, Recessed Lighting, Sitting Area, Smooth Ceiling, Tray Ceiling(s), Wood Floor
- Level: First
- Area: 342
- Dimensions: 19 x 18
Laundry room
- Features: Pantry, Smooth Ceiling, Tile
- Level: First
- Area: 49
- Dimensions: 7 x 7
Heating
- Central 1, Natural Gas
Cooling
- Central 1, Electric
Appliances
- Included: Dishwasher, Gas Water Heater, Range
Features
- Open Floorplan
- Has basement: No
- Number of fireplaces: 1
- Fireplace features: Gas Log, One
Interior area
- Total interior livable area: 1,821 sqft
Property
Parking
- Parking features: Garage-Two Car, Garage-Attached, Garage Door Opener, Garage Faces Rear, Driveway-Concrete
Features
- Levels: One
- Stories: 1
- Exterior features: Curb/Gutters
Lot
- Size: 5,500 sqft
- Dimensions: 55 x 100
Details
- Parcel number: 0208270000315.000
Construction
Type & style
- Home type: SingleFamily
- Architectural style: Ranch
- Property subtype: Single Family Residence
Materials
- Foundation: Slab
Condition
- New construction: No
- Year built: 2003
Utilities & green energy
- Sewer: Public Sewer
- Water: Public
Community & neighborhood
Community
- Community features: Curbs
Location
- Region: Decatur
- Subdivision: Knights Place
HOA & financial
HOA
- Has HOA: Yes
- HOA fee: $240 annually
- Association name: HOA
Price history
| Date | Event | Price |
|---|---|---|
| 2/12/2025 | Sold | $275,000-3.5%$151/sqft |
Source: | ||
| 1/9/2025 | Pending sale | $285,000$157/sqft |
Source: | ||
| 11/23/2024 | Listed for sale | $285,000$157/sqft |
Source: | ||
Public tax history
| Year | Property taxes | Tax assessment |
|---|---|---|
| 2024 | $730 -1.2% | $19,360 -1.1% |
| 2023 | $738 +4.2% | $19,580 +4% |
| 2022 | $709 +14.6% | $18,820 +14.1% |
Find assessor info on the county website
Neighborhood: 35603
Nearby schools
GreatSchools rating
- 4/10Julian Harris Elementary SchoolGrades: PK-5Distance: 1 mi
- 6/10Cedar Ridge Middle SchoolGrades: 6-8Distance: 2.4 mi
- 7/10Austin High SchoolGrades: 10-12Distance: 1.7 mi
Schools provided by the listing agent
- Elementary: Julian Harris Elementary
- Middle: Austin Middle
- High: Austin
Source: ValleyMLS. This data may not be complete. We recommend contacting the local school district to confirm school assignments for this home.
Get pre-qualified for a loan
At Zillow Home Loans, we can pre-qualify you in as little as 5 minutes with no impact to your credit score.An equal housing lender. NMLS #10287.
Sell with ease on Zillow
Get a Zillow Showcase℠ listing at no additional cost and you could sell for —faster.
$271,600
2% more+$5,432
With Zillow Showcase(estimated)$277,032
