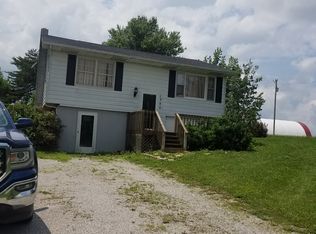Sold for $222,000 on 06/06/25
$222,000
1255 Elrod Rd, Somerset, KY 42503
3beds
1,845sqft
Manufactured Home
Built in 2020
1 Acres Lot
$223,100 Zestimate®
$120/sqft
$1,940 Estimated rent
Home value
$223,100
$187,000 - $265,000
$1,940/mo
Zestimate® history
Loading...
Owner options
Explore your selling options
What's special
Enjoy plenty of space both inside and out in this charming country home! Nestled on a peaceful one-acre lot surrounded by picturesque farmland, this like-new 3-bedroom, 2-bathroom home offers a welcoming retreat. Relax on the spacious front porch while taking in the serene rural views. Inside, you'll find a beautifully designed kitchen featuring a large island, apron-front farm sink, butler's pantry, and ample cabinet and counter space. The master suite provides a generous layout with double sinks, a soaking tub, a walk-in shower, and abundant storage. Conveniently located near Hwy 461, this home offers easy access to the industrial park, Somerset, and Mt. Vernon!
Zillow last checked: 8 hours ago
Listing updated: August 29, 2025 at 10:23pm
Listed by:
Melissa Heffelfinger 606-219-7989,
RE/MAX LakeTime Realty
Bought with:
Brooke Cooper, 279200
CENTURY 21 Advantage Realty
Source: Imagine MLS,MLS#: 25006947
Facts & features
Interior
Bedrooms & bathrooms
- Bedrooms: 3
- Bathrooms: 2
- Full bathrooms: 2
Primary bedroom
- Level: First
Bedroom 1
- Level: First
Bedroom 2
- Level: First
Bathroom 1
- Description: Full Bath
- Level: First
Bathroom 2
- Description: Full Bath
- Level: First
Dining room
- Level: First
Dining room
- Level: First
Kitchen
- Level: First
Living room
- Level: First
Living room
- Level: First
Utility room
- Level: First
Heating
- Electric, Forced Air, Heat Pump
Cooling
- Electric
Appliances
- Included: Dishwasher, Microwave, Refrigerator, Range
- Laundry: Electric Dryer Hookup, Main Level, Washer Hookup
Features
- Master Downstairs, Walk-In Closet(s)
- Flooring: Vinyl
- Basement: Crawl Space
- Has fireplace: No
Interior area
- Total structure area: 1,845
- Total interior livable area: 1,845 sqft
- Finished area above ground: 1,845
- Finished area below ground: 0
Property
Parking
- Parking features: Driveway
- Has uncovered spaces: Yes
Features
- Levels: One
- Patio & porch: Porch
- Has view: Yes
- View description: Rural
Lot
- Size: 1 Acres
Details
- Additional structures: Shed(s)
- Parcel number: 1010026
- Horses can be raised: Yes
Construction
Type & style
- Home type: MobileManufactured
- Property subtype: Manufactured Home
Materials
- Other, Vinyl Siding
- Foundation: Block, Pillar/Post/Pier
- Roof: Shingle
Condition
- New construction: No
- Year built: 2020
Utilities & green energy
- Sewer: Septic Tank
- Water: Public
- Utilities for property: Electricity Connected, Water Connected
Community & neighborhood
Location
- Region: Somerset
- Subdivision: Rural
Price history
| Date | Event | Price |
|---|---|---|
| 6/6/2025 | Sold | $222,000-5.5%$120/sqft |
Source: | ||
| 5/11/2025 | Contingent | $234,900$127/sqft |
Source: | ||
| 4/8/2025 | Listed for sale | $234,900+6.8%$127/sqft |
Source: | ||
| 11/21/2022 | Listing removed | -- |
Source: | ||
| 11/19/2022 | Listed for sale | $219,900+449.7%$119/sqft |
Source: | ||
Public tax history
| Year | Property taxes | Tax assessment |
|---|---|---|
| 2023 | -- | $10,000 |
| 2022 | -- | $10,000 |
| 2021 | -- | $10,000 -66.7% |
Find assessor info on the county website
Neighborhood: 42503
Nearby schools
GreatSchools rating
- 8/10Shopville Elementary SchoolGrades: PK-5Distance: 4.7 mi
- 8/10Northern Middle SchoolGrades: 6-8Distance: 10.5 mi
- 8/10Pulaski County High SchoolGrades: 9-12Distance: 11 mi
Schools provided by the listing agent
- Elementary: Shopville
- Middle: Northern Pulaski
- High: Pulaski Co
Source: Imagine MLS. This data may not be complete. We recommend contacting the local school district to confirm school assignments for this home.
