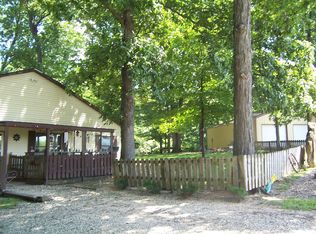This home was originally a school house and was built solid! This diamond needs to shine again! The current seller has done updates such as water heater, furnace, some windows, doors, lighting, bathroom, and more. This 3-4 bedroom, 1 bathroom home on 1.30+/- Surveyed Acres in a rural setting and the buildings are fantastic! You will notice the glazed brick exterior that unique and adds to the character of this home. Entering the Kitchen you will notice that the home is larger than it looks. A neat stainless steel commercial sink has been added and the room is large. Through an arched opening you will see the living room. There is a bonus room just off of the living room, that also attaches to an entry that had been walled off in the past. The bedrooms are all spacious and have tall ceilings. The bathroom has an oversized walk in shower with a seat. The vanity has been updated as has the flooring. The laundry room is massive and could double as a multitude of uses such as an office, pantry, and more. While the home needs some work, this little diamond could really shine when complete! The buildings are just fantastic and still have alot of live left in them. There is a 42x42 barn with loft, a 40x30 barn with loft w/13x40 lean too, and a shed/chicken/stable building 60x20 on the property. Shown by appointment. Room Sizes: Living Room 14.5x12.6, Kitchen 10.9x21.2, Bed 12x9.6, Bed 12.3x9.9, Bath 7.5x7.8, Laundry 12.6x10.7, Bed 11.5x9.7, Bonus (double room) 14.2x7.6 Current Providers: Propane tank is leased by Ferrell, Clay Electric Electric service, Marion Water, Frontier Internet.
This property is off market, which means it's not currently listed for sale or rent on Zillow. This may be different from what's available on other websites or public sources.

