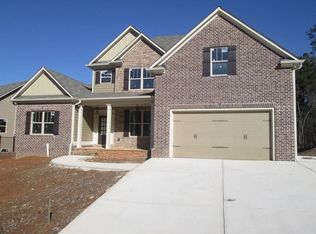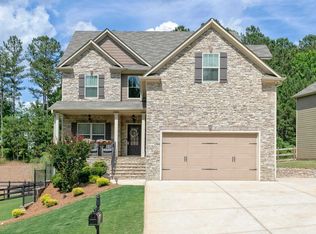Closed
$585,000
1255 Double Branches Ln, Dallas, GA 30132
5beds
2,848sqft
Single Family Residence
Built in 2018
0.32 Acres Lot
$587,100 Zestimate®
$205/sqft
$2,693 Estimated rent
Home value
$587,100
$528,000 - $652,000
$2,693/mo
Zestimate® history
Loading...
Owner options
Explore your selling options
What's special
For all intents and purposes, welcome home!! This North Paulding County traditional style home is in search of its next homeowner. Boasting 5 bedrooms, 4 full baths, and sitting on an unfinished, oversized, daylight basement, this home offers room for growth. Enter into the open concept living area overflowing with natural light and neutral tones throughout. Enjoy hosting guests in front of the stone fireplace beneath a coffered ceiling while you prep meals in your kitchen. Have charcuterie trays set up on the oversized island while you chill a bottle of chardonnay in the wine cooler. This kitchen comes complete with a full sized pantry, granite countertops, shaker cabinets, stainless steel appliances, and a separate counter space perfect for a coffee making station or a place to display your favorite bottle of Bourbon. One full bedroom and bathroom are on the main floor, perfect for a home office, playroom, or separate guestroom. Head up the turn style stairs to find a loft space and 4 full bedrooms. A jack and jill bathroom joins 2 of the bedrooms while the final secondary bedroom has its own private bathroom. The primary bedroom offers a tray ceiling, a walk in closet, and an oversized bathroom with dual vanity, a soaking tub, and a standalone shower with dark tiles and a bench. The unfinished basement offers endless possibilities to be finished off or left as-is to build out a home gym, game space, or even just ample storage. Enjoy the sunset on the covered back deck while you enjoy the feel of a cross breeze. Seven Hills subdivision offers resort style amenities like pickleball, tennis, volleyball, and basketball courts, a splash pad, Junior Olympic sized swimming pool, a dog park, clubhouse, playground, a picnic pavilion, and hiking and biking trails throughout the community. Book your tour today!
Zillow last checked: 8 hours ago
Listing updated: October 03, 2025 at 07:48am
Listed by:
Harrison Thornhill 404-908-3291,
RE/MAX Metro Atlanta Cityside,
Kristina Drew 678-813-2663,
RE/MAX Metro Atlanta Cityside
Bought with:
Marc A Rusterucci, 344401
Keller Williams Realty
Source: GAMLS,MLS#: 10573946
Facts & features
Interior
Bedrooms & bathrooms
- Bedrooms: 5
- Bathrooms: 4
- Full bathrooms: 4
- Main level bathrooms: 1
- Main level bedrooms: 1
Kitchen
- Features: Breakfast Area, Breakfast Bar, Kitchen Island, Pantry
Heating
- Central, Forced Air, Natural Gas
Cooling
- Ceiling Fan(s), Central Air
Appliances
- Included: Dishwasher, Disposal, Microwave, Refrigerator
- Laundry: Upper Level
Features
- High Ceilings, Rear Stairs, Tray Ceiling(s), Walk-In Closet(s)
- Flooring: Carpet, Laminate, Tile
- Windows: Double Pane Windows
- Basement: Bath/Stubbed,Daylight,Exterior Entry,Unfinished
- Number of fireplaces: 1
- Fireplace features: Gas Log, Living Room
- Common walls with other units/homes: No Common Walls
Interior area
- Total structure area: 2,848
- Total interior livable area: 2,848 sqft
- Finished area above ground: 2,848
- Finished area below ground: 0
Property
Parking
- Total spaces: 2
- Parking features: Attached, Garage, Garage Door Opener, Kitchen Level
- Has attached garage: Yes
Features
- Levels: Three Or More
- Stories: 3
- Patio & porch: Deck
- Exterior features: Other
- Fencing: Back Yard,Wood
- Body of water: None
Lot
- Size: 0.32 Acres
- Features: Other
Details
- Parcel number: 79865
Construction
Type & style
- Home type: SingleFamily
- Architectural style: Traditional
- Property subtype: Single Family Residence
Materials
- Concrete
- Foundation: Block
- Roof: Other
Condition
- Resale
- New construction: No
- Year built: 2018
Utilities & green energy
- Electric: 220 Volts
- Sewer: Public Sewer
- Water: Public
- Utilities for property: Cable Available, Electricity Available, Natural Gas Available, Phone Available, Sewer Available, Underground Utilities, Water Available
Community & neighborhood
Security
- Security features: Carbon Monoxide Detector(s), Security System, Smoke Detector(s)
Community
- Community features: Clubhouse, Playground, Pool, Walk To Schools, Near Shopping
Location
- Region: Dallas
- Subdivision: Seven Hills
HOA & financial
HOA
- Has HOA: Yes
- HOA fee: $875 annually
- Services included: Other
Other
Other facts
- Listing agreement: Exclusive Right To Sell
- Listing terms: 1031 Exchange,Cash,Conventional,FHA,VA Loan
Price history
| Date | Event | Price |
|---|---|---|
| 9/30/2025 | Sold | $585,000$205/sqft |
Source: | ||
| 9/29/2025 | Pending sale | $585,000$205/sqft |
Source: | ||
| 9/29/2025 | Listed for sale | $585,000$205/sqft |
Source: | ||
| 9/4/2025 | Pending sale | $585,000$205/sqft |
Source: | ||
| 9/2/2025 | Listed for sale | $585,000$205/sqft |
Source: | ||
Public tax history
| Year | Property taxes | Tax assessment |
|---|---|---|
| 2025 | $5,439 -1.4% | $222,048 +0.7% |
| 2024 | $5,518 -3.6% | $220,532 -0.7% |
| 2023 | $5,723 +10.8% | $222,040 +23.7% |
Find assessor info on the county website
Neighborhood: 30132
Nearby schools
GreatSchools rating
- 6/10Floyd L. Shelton Elementary School At CrossroadGrades: PK-5Distance: 1.6 mi
- 6/10Lena Mae Moses Middle SchoolGrades: 6-8Distance: 3.3 mi
- 7/10North Paulding High SchoolGrades: 9-12Distance: 4.6 mi
Schools provided by the listing agent
- Elementary: Floyd L Shelton
- Middle: McClure
- High: North Paulding
Source: GAMLS. This data may not be complete. We recommend contacting the local school district to confirm school assignments for this home.
Get a cash offer in 3 minutes
Find out how much your home could sell for in as little as 3 minutes with a no-obligation cash offer.
Estimated market value
$587,100
Get a cash offer in 3 minutes
Find out how much your home could sell for in as little as 3 minutes with a no-obligation cash offer.
Estimated market value
$587,100

