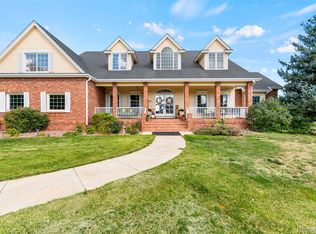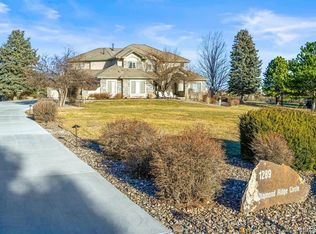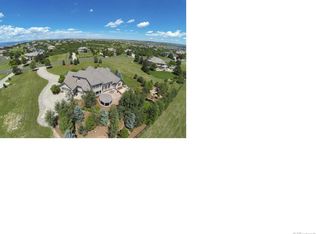NEW pain/ NEW Gym/NEW $35,000 master suite/NEW guest bedroom and bath/NEW stone wall accents/NEW Media room/NEW shower doors and faucets/NEW master fireplace: Diamond Ridge Estates is one of the few places left with custom homes on large lots with privacy and room yet has fast access to I-25. The custom brick driveway welcomes you to your new address. Newly painted large foyer with spiral staircase and solid wood floors that lead into the newly painted great room and kitchen. Solid granite counters and back splash with custom solid maple cabinetry throughout- including the main floor office with built-ins, wainscoting and glass french doors. Kitchen is a chef's dream with built in double convection ovens, gas stove top and stainless steel appliances. Formal dining and living room are connected to kitchen via swing door for when you celebrate special occasions and expand the entertaining area. A wall of windows greet you in the great room overlooking the over-sized trex deck with pergola- large yard and the private 90 acre wildlife preserve with walking paths for residents only. Back inside you have the laundry room/mud room of your dreams-it's off of the 3 car garage- remodeled with solid granite counters, slate floor and tons of custom cabinets and storage. Second floor has 4 bedrooms- 2 share the jack and Jill full bath, the other two have full baths- one being the master en suite with a $35,000 remodel. For even more space and entertaining the walk out basement boasts a gym, theater room, gaming area and bedroom with 3/4 bath. Open the french door to the covered patio with hot tub and beautiful foliage and large pond. The yard is professionally landscaped with a HUGE side yard- many football and volleyball games have been played there with room to spare. Hidden storage is behind the gym and above the garage- it's a must see to appreciate! BONUS- LOW TAXES! only $4000! *All measurements are deemed reliable but buyer to verify.
This property is off market, which means it's not currently listed for sale or rent on Zillow. This may be different from what's available on other websites or public sources.


