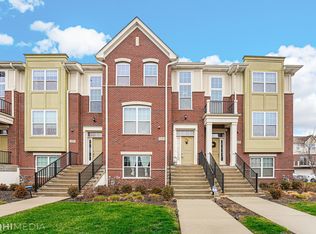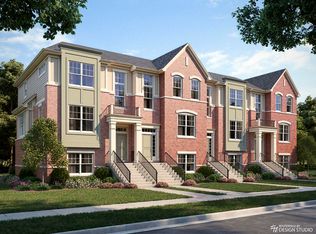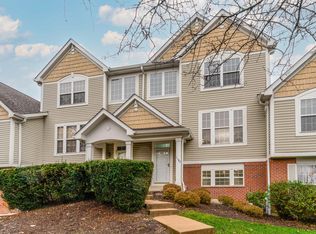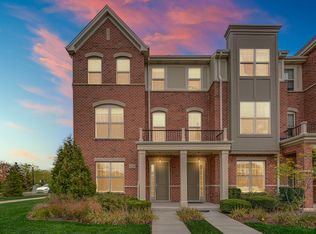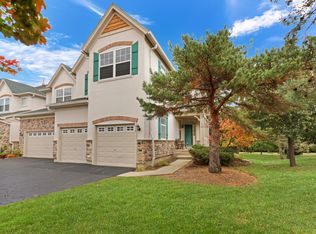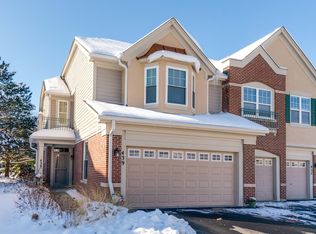Beautiful finishes throughout this amazing corner unit townhome with lots of sunlight and amazing views! Open floorplan plan main living area that exemplifies elegance. The solid dark flooring adds the perfect touch of sophistication along with the fireplace creating warmth and luxury. The kitchen is perfect for the cook with taste in the home considering the high-end stainless steel appliances, white shaker style cabinetry and exceptional granite countertops. The kitchen island is perfect sized! Off the kitchen is a cozy breakfast nook that leads to sliding glass doors to your private balcony! Upstairs you will find the master bedroom, 2nd bedroom and very conveniently located upstairs laundry! Great location - this maintenance free townhome is highly desirable with District 103 schools and only 4 blocks away from Stevenson High School! New carpeting just installed! Vernon Hills at its best!
Active
Price cut: $10.1K (10/17)
$499,900
1255 Danforth Ct, Vernon Hills, IL 60061
2beds
1,776sqft
Est.:
Townhouse, Single Family Residence
Built in 2016
-- sqft lot
$493,800 Zestimate®
$281/sqft
$297/mo HOA
What's special
Private balconyAmazing viewsCorner unit townhomeMaster bedroomLots of sunlightOpen floorplanExceptional granite countertops
- 207 days |
- 560 |
- 28 |
Zillow last checked: 8 hours ago
Listing updated: October 22, 2025 at 10:07pm
Listing courtesy of:
John Herman 630-251-8006,
Property Up Inc.
Source: MRED as distributed by MLS GRID,MLS#: 12369219
Tour with a local agent
Facts & features
Interior
Bedrooms & bathrooms
- Bedrooms: 2
- Bathrooms: 3
- Full bathrooms: 2
- 1/2 bathrooms: 1
Rooms
- Room types: Recreation Room
Primary bedroom
- Features: Flooring (Carpet), Bathroom (Full)
- Level: Second
- Area: 180 Square Feet
- Dimensions: 15X12
Bedroom 2
- Features: Flooring (Carpet)
- Level: Second
- Area: 168 Square Feet
- Dimensions: 14X12
Family room
- Features: Flooring (Hardwood)
- Level: Main
- Area: 150 Square Feet
- Dimensions: 15X10
Kitchen
- Features: Flooring (Hardwood)
- Level: Main
- Area: 280 Square Feet
- Dimensions: 20X14
Laundry
- Features: Flooring (Vinyl)
- Level: Second
- Area: 15 Square Feet
- Dimensions: 5X3
Living room
- Features: Flooring (Porcelain Tile)
- Level: Main
- Area: 150 Square Feet
- Dimensions: 15X10
Recreation room
- Features: Flooring (Carpet)
- Level: Basement
- Area: 168 Square Feet
- Dimensions: 12X14
Heating
- Natural Gas, Forced Air
Cooling
- Central Air
Appliances
- Laundry: In Unit
Features
- Basement: None
Interior area
- Total structure area: 0
- Total interior livable area: 1,776 sqft
Property
Parking
- Total spaces: 2
- Parking features: On Site, Garage Owned, Attached, Garage
- Attached garage spaces: 2
Accessibility
- Accessibility features: No Disability Access
Details
- Parcel number: 15151071170000
- Special conditions: None
Construction
Type & style
- Home type: Townhouse
- Property subtype: Townhouse, Single Family Residence
Materials
- Brick, Other
Condition
- New construction: No
- Year built: 2016
Utilities & green energy
- Electric: 200+ Amp Service
- Sewer: Public Sewer
- Water: Lake Michigan
Community & HOA
HOA
- Has HOA: Yes
- Services included: None
- HOA fee: $297 monthly
Location
- Region: Vernon Hills
Financial & listing details
- Price per square foot: $281/sqft
- Tax assessed value: $402,230
- Annual tax amount: $12,632
- Date on market: 5/22/2025
- Ownership: Fee Simple w/ HO Assn.
Estimated market value
$493,800
$469,000 - $518,000
$3,262/mo
Price history
Price history
| Date | Event | Price |
|---|---|---|
| 10/17/2025 | Price change | $499,900-2%$281/sqft |
Source: | ||
| 8/14/2025 | Price change | $510,000-2.9%$287/sqft |
Source: | ||
| 5/22/2025 | Listed for sale | $525,000+30.5%$296/sqft |
Source: | ||
| 6/20/2020 | Listing removed | $2,700$2/sqft |
Source: Property Up Inc. #10742048 Report a problem | ||
| 6/11/2020 | Listed for rent | $2,700$2/sqft |
Source: Property Up Inc. #10742048 Report a problem | ||
Public tax history
Public tax history
| Year | Property taxes | Tax assessment |
|---|---|---|
| 2023 | $12,632 +5% | $142,080 +6% |
| 2022 | $12,028 +4% | $134,063 +3.4% |
| 2021 | $11,560 +2.6% | $129,652 +0.7% |
Find assessor info on the county website
BuyAbility℠ payment
Est. payment
$3,904/mo
Principal & interest
$2403
Property taxes
$1029
Other costs
$472
Climate risks
Neighborhood: 60061
Nearby schools
GreatSchools rating
- 9/10Half Day SchoolGrades: 3-5Distance: 0.4 mi
- 9/10Daniel Wright Jr High SchoolGrades: 6-8Distance: 1.7 mi
- 10/10Adlai E Stevenson High SchoolGrades: 9-12Distance: 0.6 mi
Schools provided by the listing agent
- High: Adlai E Stevenson High School
- District: 103
Source: MRED as distributed by MLS GRID. This data may not be complete. We recommend contacting the local school district to confirm school assignments for this home.
- Loading
- Loading
