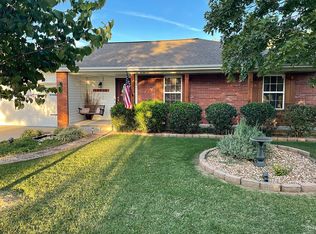Closed
Price Unknown
1255 Crabapple, Ozark, MO 65721
2beds
3,493sqft
Single Family Residence
Built in 2017
12.5 Acres Lot
$707,800 Zestimate®
$--/sqft
$2,304 Estimated rent
Home value
$707,800
$658,000 - $764,000
$2,304/mo
Zestimate® history
Loading...
Owner options
Explore your selling options
What's special
Spectacular Custom Original Owner Home that sits on 12.5 Acres M/L. Showcase Private Drive, Pond, Fabulous Location, Custom Hickory Cabinets, Oval Tub, Marble Shower, Blown Insulation, 30x30 Attached Drive Thru Garage with 16x8 Overhead Doors, 27x24 Detached Shop or Garage, Hay Barn or Storage Building, 43x11 Covered Deck, Game Room and Bar, Open Floor Plan, 2 Master Suites, Can be 4 or 5 Bedroom with Alterations, Plumbed and stubbed for 2 more Bedrooms on Main Level if needed. Above Ground Pool, Gazebo, Ozark Schools. Room for your Horses or Animals, Great Pasture. Must See Now! Priced to Sell Fast. Won't Last.
Zillow last checked: 8 hours ago
Listing updated: March 25, 2025 at 02:30pm
Listed by:
Jim Strong 417-337-4311,
ReeceNichols - Branson
Bought with:
Kathleen Haworth, 2016004459
Sue Carter Real Estate Group
Source: SOMOMLS,MLS#: 60229785
Facts & features
Interior
Bedrooms & bathrooms
- Bedrooms: 2
- Bathrooms: 3
- Full bathrooms: 3
Primary bedroom
- Area: 228.8
- Dimensions: 16 x 14.3
Bedroom 2
- Area: 204.4
- Dimensions: 14.6 x 14
Primary bathroom
- Description: Oval Tub, Marble Shower, Toilet
- Area: 306.8
- Dimensions: 23.6 x 13
Bathroom full
- Description: Bathroom - Hallway
- Area: 590
- Dimensions: 25 x 23.6
Bathroom full
- Area: 100.8
- Dimensions: 12.6 x 8
Deck
- Description: Covered
- Area: 473
- Dimensions: 43 x 11
Garage
- Description: Attached Garage w/ Double Doors Drive Thru
- Area: 900
- Dimensions: 30 x 30
Kitchen
- Description: Open Kitchen and Foyer
- Area: 712.08
- Dimensions: 27.6 x 25.8
Laundry
- Area: 109.6
- Dimensions: 13.7 x 8
Living room
- Description: Living Room / Sitting Room
- Area: 255.78
- Dimensions: 17.4 x 14.7
Other
- Description: Detached Shop Building
- Area: 648
- Dimensions: 27 x 24
Other
- Description: Game Room / Bar
- Area: 744.8
- Dimensions: 28 x 26.6
Other
- Description: Mechanical Room
- Area: 172.02
- Dimensions: 14.1 x 12.2
Other
- Description: Gazebo
- Area: 484
- Dimensions: 22 x 22
Other
- Description: Above Ground Pool
Other
- Description: Metal Hay Barn or Storage Building on Property
Patio
- Description: Concrete Patio
- Area: 715
- Dimensions: 28.6 x 25
Heating
- Central
Cooling
- Central Air, Ceiling Fan(s)
Appliances
- Included: Electric Cooktop, Convection Oven, Exhaust Fan, Microwave, Refrigerator, Electric Water Heater, Disposal, Dishwasher, Water Filtration
- Laundry: Main Level, W/D Hookup
Features
- Internet - Cable, Internet - Satellite, Internet - DSL, High Ceilings, Walk-In Closet(s), Other, High Speed Internet
- Flooring: Carpet, Tile
- Doors: Storm Door(s)
- Windows: Drapes, Double Pane Windows, Blinds
- Basement: Walk-Out Access,Finished,Full
- Attic: Partially Floored,Pull Down Stairs
- Has fireplace: No
Interior area
- Total structure area: 3,493
- Total interior livable area: 3,493 sqft
- Finished area above ground: 2,273
- Finished area below ground: 1,220
Property
Parking
- Total spaces: 4
- Parking features: RV Access/Parking, Private, Oversized, Garage Faces Side, Garage Door Opener, Driveway
- Attached garage spaces: 4
- Has uncovered spaces: Yes
Features
- Levels: One
- Stories: 1
- Patio & porch: Patio, Covered, Side Porch, Rear Porch, Front Porch, Deck
- Exterior features: Rain Gutters, Cable Access
- Fencing: Full
- Has view: Yes
- View description: Panoramic
- Waterfront features: Pond
Lot
- Size: 12.50 Acres
- Features: Acreage, Secluded, Horses Allowed, Pasture, Landscaped
Details
- Parcel number: 180.516000000004.002
- Horses can be raised: Yes
Construction
Type & style
- Home type: SingleFamily
- Property subtype: Single Family Residence
Materials
- Stone, Vinyl Siding
- Foundation: Poured Concrete
- Roof: Composition
Condition
- Year built: 2017
Utilities & green energy
- Sewer: Septic Tank
- Water: Private
- Utilities for property: Cable Available
Green energy
- Green verification: ENERGY STAR Certified Homes
- Energy efficient items: High Efficiency - 90%+, Thermostat, Water Heater, HVAC
Community & neighborhood
Security
- Security features: Smoke Detector(s)
Location
- Region: Ozark
- Subdivision: N/A
Other
Other facts
- Listing terms: Cash,VA Loan,FHA,Exchange,Conventional
- Road surface type: Chip And Seal
Price history
| Date | Event | Price |
|---|---|---|
| 5/5/2023 | Sold | -- |
Source: | ||
| 3/17/2023 | Pending sale | $649,900$186/sqft |
Source: | ||
| 10/10/2022 | Listed for sale | $649,900$186/sqft |
Source: | ||
Public tax history
| Year | Property taxes | Tax assessment |
|---|---|---|
| 2024 | $4,123 +0.1% | $70,980 |
| 2023 | $4,117 +3% | $70,980 +3.2% |
| 2022 | $3,998 | $68,760 |
Find assessor info on the county website
Neighborhood: 65721
Nearby schools
GreatSchools rating
- 8/10South Elementary SchoolGrades: K-4Distance: 3.6 mi
- 6/10Ozark Jr. High SchoolGrades: 8-9Distance: 5.1 mi
- 8/10Ozark High SchoolGrades: 9-12Distance: 5.4 mi
Schools provided by the listing agent
- Elementary: OZ South
- Middle: Ozark
- High: Ozark
Source: SOMOMLS. This data may not be complete. We recommend contacting the local school district to confirm school assignments for this home.
