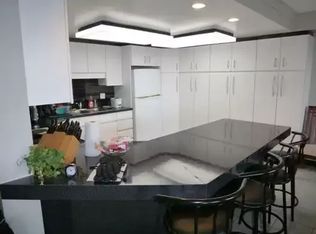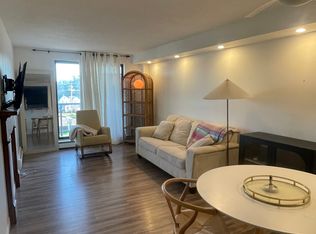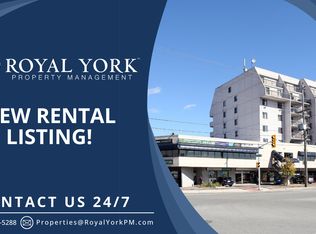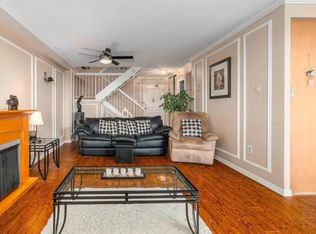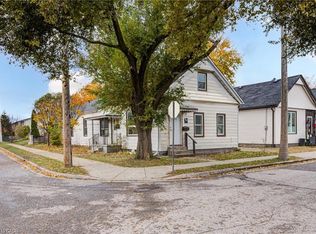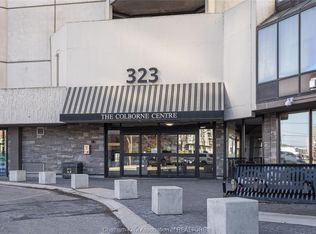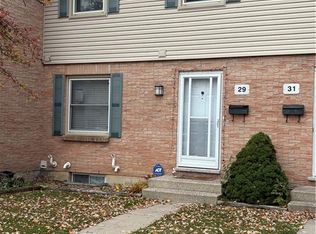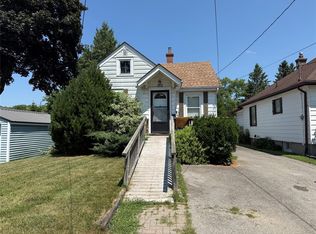1255 Commissioners Rd W #701, London, ON N6K 3N5
What's special
- 82 days |
- 119 |
- 2 |
Zillow last checked: 8 hours ago
Listing updated: October 23, 2025 at 04:21pm
Rajee Sinha, Salesperson,
KELLER WILLIAMS INNOVATION REALTY,
Kay Chimah, Salesperson,
KELLER WILLIAMS INNOVATION REALTY
Facts & features
Interior
Bedrooms & bathrooms
- Bedrooms: 2
- Bathrooms: 2
- Full bathrooms: 1
- 1/2 bathrooms: 1
- Main level bathrooms: 1
Other
- Level: Second
Bedroom
- Level: Second
Bathroom
- Features: 2-Piece
- Level: Main
Bathroom
- Features: 4-Piece
- Level: Second
Dining room
- Level: Main
Foyer
- Level: Main
Kitchen
- Level: Main
Living room
- Level: Main
Other
- Description: Balcony
- Level: Main
Other
- Description: Walk In closet in primary bedroom
- Level: Second
Heating
- Natural Gas
Cooling
- Wall Unit(s)
Appliances
- Included: Built-in Microwave, Dishwasher, Dryer, Refrigerator, Stove, Washer
- Laundry: In-Suite
Features
- Elevator
- Has fireplace: No
Interior area
- Total structure area: 1,377
- Total interior livable area: 1,377 sqft
- Finished area above ground: 1,377
Property
Parking
- Total spaces: 1
- Parking features: Covered
- Garage spaces: 1
- Details: Assigned Space: 29
Features
- Patio & porch: Open
- Frontage type: South
Lot
- Features: Urban, Dog Park, Park, Playground Nearby, Public Transit, School Bus Route, Schools, Shopping Nearby, Trails
Details
- Parcel number: 088050100
- Zoning: R9-7
- Other equipment: Intercom
Construction
Type & style
- Home type: Condo
- Architectural style: Loft
- Property subtype: Condo/Apt Unit, Residential, Condominium
- Attached to another structure: Yes
Materials
- Concrete
- Roof: Other
Condition
- 31-50 Years
- New construction: No
- Year built: 1980
Utilities & green energy
- Sewer: Sewer (Municipal)
- Water: Municipal
Community & HOA
Community
- Security: Smoke Detector, Smoke Detector(s)
HOA
- Has HOA: Yes
- Amenities included: BBQs Permitted, Elevator(s), Parking
- Services included: Insurance, Building Maintenance, Common Elements, Maintenance Grounds, Heat, Gas, Trash, Property Management Fees, Snow Removal, Water
- HOA fee: C$837 monthly
Location
- Region: London
Financial & listing details
- Price per square foot: C$276/sqft
- Annual tax amount: C$3,406
- Date on market: 10/17/2025
- Inclusions: Built-in Microwave, Dishwasher, Dryer, Refrigerator, Smoke Detector, Stove, Washer
(519) 570-4447
By pressing Contact Agent, you agree that the real estate professional identified above may call/text you about your search, which may involve use of automated means and pre-recorded/artificial voices. You don't need to consent as a condition of buying any property, goods, or services. Message/data rates may apply. You also agree to our Terms of Use. Zillow does not endorse any real estate professionals. We may share information about your recent and future site activity with your agent to help them understand what you're looking for in a home.
Price history
Price history
| Date | Event | Price |
|---|---|---|
| 10/17/2025 | Listed for sale | C$380,000C$276/sqft |
Source: ITSO #40780092 Report a problem | ||
Public tax history
Public tax history
Tax history is unavailable.Climate risks
Neighborhood: Byron
Nearby schools
GreatSchools rating
No schools nearby
We couldn't find any schools near this home.
- Loading
