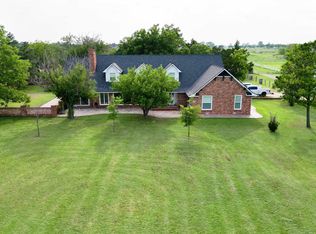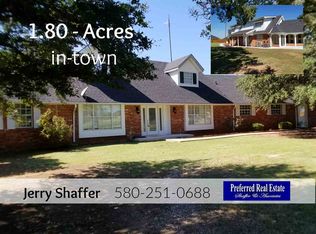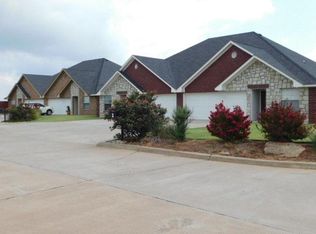Sold
$356,000
1255 Chisholm Trail Pkwy, Duncan, OK 73533
4beds
3baths
3,800sqft
Single Family Residence
Built in 1978
2.81 Acres Lot
$402,900 Zestimate®
$94/sqft
$2,583 Estimated rent
Home value
$402,900
Estimated sales range
Not available
$2,583/mo
Zestimate® history
Loading...
Owner options
Explore your selling options
What's special
Wonderful 4 bedroom home with a country feel but still close to the city conveniences. It's even better for those who love outdoor entertainment activities as this property features nearly three acres with an inground swimming pool with a new sand filter, hot tub, tennis court that was just resurfaced that could also double as a basketball court, and covered patios all surrounded by a new wood privacy fence with brick columns. There's also outbuildings to house livestock and other animals plus access to a pond with your own dock! The house has a brand new roof! All four bedrooms in the house itself are oversized with the primary bedroom downstairs with new flooring and a second primary suite upstairs both with full baths and large walk-in closets. There is also another full bath upstairs with new plumbing and a 1/2 bath downstairs that's just been redone. The home is perfect for any gathering as it has plenty of living space on the main floor including a den, music room or study, formal living room and a formal dining area. The window coverings downstairs were upgraded with plantation shutters. Other recent updates include a new dishwasher, and upgrades to the upstairs hvac unit. This awesome home also features a storm cellar, a new white split rail fence across the front of the property and a two car side entry garage. All of this and a great location close to shopping, dining, hospital/medical clinics, schools and the Duncan bypass! Call Barry Ezerski at 580-704-7355 to see this incredible property today!
Zillow last checked: 8 hours ago
Listing updated: March 29, 2024 at 11:53am
Listed by:
BARRY T EZERSKI 580-248-8800,
RE/MAX PROFESSIONALS (BO)
Bought with:
Non Mls
Non Mls Firm
Source: Lawton BOR,MLS#: 164393
Facts & features
Interior
Bedrooms & bathrooms
- Bedrooms: 4
- Bathrooms: 3
Dining room
- Features: Formal Dining
Kitchen
- Features: Breakfast Bar, Kitchen/Dining
Heating
- Fireplace(s), Central, Electric, Heat Pump, Two or More
Cooling
- Central-Electric, Heat Pump, Multi Units, Ceiling Fan(s)
Appliances
- Included: Electric, Cooktop, Double Oven, Dishwasher, Disposal, Electric Water Heater
- Laundry: Washer Hookup, Dryer Hookup, Utility Room
Features
- Walk-In Closet(s), Pantry, Granite Counters, Seamless Countertops, Three Plus Living Areas
- Flooring: Brick, Carpet, Ceramic Tile, Hardwood
- Windows: Double Pane Windows, Window Coverings
- Has fireplace: Yes
- Fireplace features: Gas
Interior area
- Total structure area: 3,800
- Total interior livable area: 3,800 sqft
Property
Parking
- Total spaces: 4
- Parking features: Auto Garage Door Opener, Garage Door Opener, Garage Faces Side, Double Driveway
- Garage spaces: 2
- Carport spaces: 2
- Covered spaces: 4
- Has uncovered spaces: Yes
Features
- Levels: Two
- Patio & porch: Covered Patio, Covered Porch
- Pool features: In Ground
- Has spa: Yes
- Spa features: Hot Tub/Spa
- Fencing: Brick,Wood
- Has view: Yes
- View description: Water
- Has water view: Yes
- Water view: Water
Lot
- Size: 2.81 Acres
Details
- Additional structures: Storage Shed, Corral(s), Storm Cellar
- Parcel number: 19993601N08W101500
- Zoning description: R-1 Single Family
Construction
Type & style
- Home type: SingleFamily
- Property subtype: Single Family Residence
Materials
- Brick Veneer
- Foundation: Slab
- Roof: Composition
Condition
- Updated
- New construction: No
- Year built: 1978
Utilities & green energy
- Electric: Cotton Electric
- Gas: Natural
- Sewer: Septic Tank
- Water: Well
Community & neighborhood
Security
- Security features: Security System, Smoke/Heat Alarm
Location
- Region: Duncan
Other
Other facts
- Listing terms: Cash,Conventional,FHA,VA Loan
Price history
| Date | Event | Price |
|---|---|---|
| 3/25/2024 | Sold | $356,000-3.8%$94/sqft |
Source: Lawton BOR #164393 | ||
| 2/12/2024 | Contingent | $369,900$97/sqft |
Source: Lawton BOR #164393 | ||
| 1/31/2024 | Price change | $369,900-7.5%$97/sqft |
Source: Lawton BOR #164393 | ||
| 1/22/2024 | Price change | $399,900-7%$105/sqft |
Source: Lawton BOR #164393 | ||
| 11/13/2023 | Listed for sale | $429,900$113/sqft |
Source: Lawton BOR #164393 | ||
Public tax history
| Year | Property taxes | Tax assessment |
|---|---|---|
| 2024 | $3,212 | $37,705 +5% |
| 2023 | -- | $35,910 +11.2% |
| 2022 | -- | $32,284 +3% |
Find assessor info on the county website
Neighborhood: 73533
Nearby schools
GreatSchools rating
- 5/10Horace Mann Elementary SchoolGrades: K-5Distance: 0.5 mi
- 7/10Duncan Middle SchoolGrades: 6-8Distance: 0.3 mi
- 7/10Duncan High SchoolGrades: 9-12Distance: 0.7 mi
Schools provided by the listing agent
- Elementary: Duncan
- Middle: Duncan
- High: Duncan
Source: Lawton BOR. This data may not be complete. We recommend contacting the local school district to confirm school assignments for this home.

Get pre-qualified for a loan
At Zillow Home Loans, we can pre-qualify you in as little as 5 minutes with no impact to your credit score.An equal housing lender. NMLS #10287.


