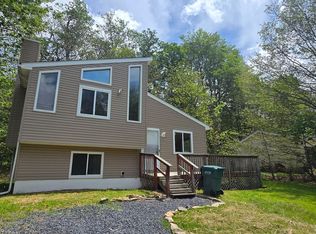Golf Course Rental, Short Term Rental being changed to a 12 month Rental. Totally rehabbed throughout. The outside deck with a full grill kitchen is breathtaking, just steps from the 6th hole of the PGA golf course. The inside features two fireplaces, large modern kitchen, a large dining area seating 14 and extra room for everyone. The two-car garage is being used as a large recreation room but has an electric car charger. The home has six bedrooms for guests, but septic is approved for four. Three full bathrooms. Still room for everyone. Hot tub included. Come to relax and play golf. Its great!
House for rent
Accepts Zillow applications
$3,000/mo
1255 Chandus Way, Tobyhanna, PA 18466
6beds
2,400sqft
Price may not include required fees and charges.
Single family residence
Available now
No pets
Central air, wall unit
In unit laundry
Attached garage parking
Baseboard, heat pump
What's special
Two fireplacesSix bedroomsLarge modern kitchen
- 15 days
- on Zillow |
- -- |
- -- |
Travel times
Facts & features
Interior
Bedrooms & bathrooms
- Bedrooms: 6
- Bathrooms: 3
- Full bathrooms: 3
Heating
- Baseboard, Heat Pump
Cooling
- Central Air, Wall Unit
Appliances
- Included: Dishwasher, Dryer, Freezer, Microwave, Oven, Refrigerator, Washer
- Laundry: In Unit
Features
- Flooring: Hardwood, Tile
- Furnished: Yes
Interior area
- Total interior livable area: 2,400 sqft
Property
Parking
- Parking features: Attached
- Has attached garage: Yes
- Details: Contact manager
Features
- Exterior features: Electric Vehicle Charging Station, Heating system: Baseboard
- Has private pool: Yes
Details
- Parcel number: 037G130
Construction
Type & style
- Home type: SingleFamily
- Property subtype: Single Family Residence
Community & HOA
HOA
- Amenities included: Pool
Location
- Region: Tobyhanna
Financial & listing details
- Lease term: 1 Year
Price history
| Date | Event | Price |
|---|---|---|
| 7/2/2025 | Listed for rent | $3,000$1/sqft |
Source: Zillow Rentals | ||
| 7/1/2025 | Listing removed | $460,000$192/sqft |
Source: PMAR #PM-122157 | ||
| 6/20/2025 | Price change | $460,000-7.9%$192/sqft |
Source: PMAR #PM-122157 | ||
| 2/20/2025 | Listed for sale | $499,500+1.9%$208/sqft |
Source: PMAR #PM-122157 | ||
| 12/22/2024 | Listing removed | $490,000$204/sqft |
Source: PMAR #PM-118696 | ||
![[object Object]](https://photos.zillowstatic.com/fp/a523ffe229130000664229ed44633f6c-p_i.jpg)
